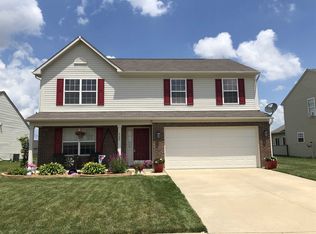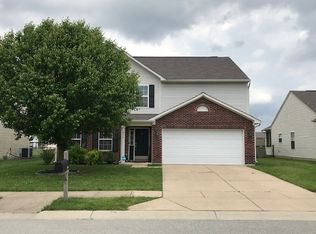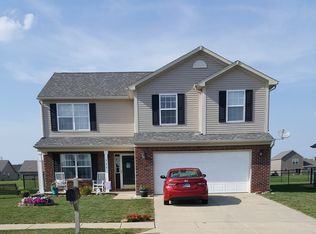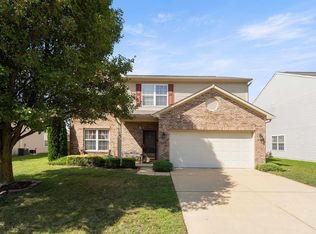Leased
$2,200
932 Zartman Rd, Kokomo, IN 46902
3beds
1,450sqft
Residential, Single Family Residence
Built in 2005
7,405.2 Square Feet Lot
$222,600 Zestimate®
$2/sqft
$1,656 Estimated rent
Home value
$222,600
$207,000 - $236,000
$1,656/mo
Zestimate® history
Loading...
Owner options
Explore your selling options
What's special
Don't miss this beautiful open concept 3 bedroom, 2 bath home in desirable Webster Crossing. New owners are sure to appreciate the updated flooring, paint, and light fixtures. The fireplace has also been given a facelift sure to please! The spacious master bedroom comes complete with an ensuite and the remaining 2 bedrooms and full bath are situated on the other side of the main living space. Relax play or entertain in the fenced in backyard, or enjoy the outdoors and pond view from the screened in porch.
Zillow last checked: 8 hours ago
Listing updated: December 07, 2023 at 07:36pm
Listing Provided by:
Ashlie Taskey 765-432-1652,
Keystone Property Group
Bought with:
Ashlie Taskey
Keystone Property Group
Source: MIBOR as distributed by MLS GRID,MLS#: 21937466
Facts & features
Interior
Bedrooms & bathrooms
- Bedrooms: 3
- Bathrooms: 2
- Full bathrooms: 2
- Main level bathrooms: 2
- Main level bedrooms: 3
Primary bedroom
- Level: Main
- Area: 196 Square Feet
- Dimensions: 14x14
Bedroom 2
- Level: Main
- Area: 169 Square Feet
- Dimensions: 13x13
Bedroom 3
- Level: Main
- Area: 120 Square Feet
- Dimensions: 10x12
Kitchen
- Features: Luxury Vinyl Plank
- Level: Main
- Area: 169 Square Feet
- Dimensions: 13x13
Living room
- Features: Luxury Vinyl Plank
- Level: Main
- Area: 288 Square Feet
- Dimensions: 16x18
Heating
- Electric
Cooling
- Has cooling: Yes
Appliances
- Included: Electric Cooktop, Dishwasher, Dryer, Electric Water Heater, Microwave, Refrigerator, Washer
Features
- Double Vanity, Walk-In Closet(s)
- Has basement: No
- Number of fireplaces: 1
- Fireplace features: Family Room
Interior area
- Total structure area: 1,450
- Total interior livable area: 1,450 sqft
- Finished area below ground: 0
Property
Parking
- Total spaces: 2
- Parking features: Attached
- Attached garage spaces: 2
Features
- Levels: One
- Stories: 1
- Fencing: Fence Full Rear
Lot
- Size: 7,405 sqft
- Features: Sidewalks, Street Lights
Details
- Parcel number: 340912354005000002
Construction
Type & style
- Home type: SingleFamily
- Architectural style: Contemporary,Other
- Property subtype: Residential, Single Family Residence
Materials
- Vinyl With Brick
- Foundation: Slab
Condition
- New construction: No
- Year built: 2005
Utilities & green energy
- Water: Municipal/City
Community & neighborhood
Location
- Region: Kokomo
- Subdivision: Webster Crossing
Price history
| Date | Event | Price |
|---|---|---|
| 12/6/2023 | Sold | $2,200-99.3%$2/sqft |
Source: | ||
| 8/14/2023 | Listed for sale | $310,000+36.3%$214/sqft |
Source: | ||
| 8/19/2021 | Listing removed | -- |
Source: Zillow Rental Manager Report a problem | ||
| 7/26/2021 | Listed for rent | $2,400$2/sqft |
Source: Zillow Rental Manager Report a problem | ||
| 7/25/2021 | Listing removed | -- |
Source: Owner Report a problem | ||
Public tax history
| Year | Property taxes | Tax assessment |
|---|---|---|
| 2024 | $1,707 -1% | $196,600 +15.2% |
| 2023 | $1,724 +17.1% | $170,700 -1% |
| 2022 | $1,472 +2.2% | $172,400 +17.1% |
Find assessor info on the county website
Neighborhood: 46902
Nearby schools
GreatSchools rating
- 7/10Boulevard Elementary SchoolGrades: PK-5Distance: 1.1 mi
- 5/10Maple Crest Middle SchoolGrades: 6-8Distance: 0.8 mi
- 3/10Kokomo High SchoolGrades: 9-12Distance: 1 mi
Schools provided by the listing agent
- Elementary: Western Primary School
- Middle: Western Middle School
- High: Western High School
Source: MIBOR as distributed by MLS GRID. This data may not be complete. We recommend contacting the local school district to confirm school assignments for this home.



