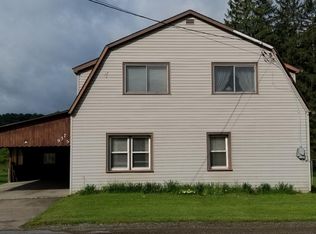Are you looking for a well maintained home just outside of town? Your wait is over! This well maintained home sets on level 1.35 acres. Many updates include, remodeled kitchen, bathrooms, siding, windows, heating system. 2 stall attached garage with breezeway, carpeting on second floor, fresh paint throughout, and fenced in back yard. Inside features 3 bedrooms, dressing room, kitchen, dining room and living room and 1.5 baths. Hardwood floors throughout the first floor. The dining room has sliding glass doors that open to large covered back porch. Outside features berry bushes, fenced in back yard, fenced in garden and detached garage for all your outdoor equipment. Don't wait call today to schedule your appointment!
This property is off market, which means it's not currently listed for sale or rent on Zillow. This may be different from what's available on other websites or public sources.
