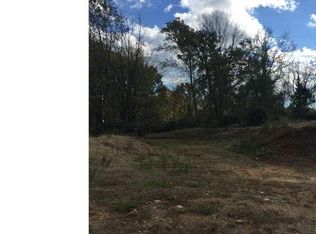The perfect combination of charming and luxurious. Let's begin with the jaw-dropping kitchen that was completely remodeled in 2017. Full of light, customization, and cabinet space. Granite countertops, a farm sink, stainless steel appliances, an induction cook-top, and double oven make this kitchen the highlight of the home. Also in 2017 came the addition of hardwood flooring throughout the entire first floor! The living room and kitchen combination provide convenience and an open feel. The first floor also has a beautiful dining room , large bedroom, and full bathroom. Updates and upgrades include: geothermal heating/cooling, new driveway 2015, newer windows, new roof in 2015, upgraded electric panel in 2017, radon system 2016, new wood burning fireplace insert and chimney liner, well pump and conditioning system in 2018, brand new garage door, and brand new upstairs bathroom! The character of this home continues upstairs into the spacious master bedroom, newly remodeled bathroom just this year, and the 3rd bedroom. The basement is partially finished which gives you an extra living space, and easy access to the outside. All of this on 4.5 acres, surrounded by tree, but still plenty of green yard space to take advantage of. Homes like this don't go up for sale very often. Now is the chance for you to own your forever home.
This property is off market, which means it's not currently listed for sale or rent on Zillow. This may be different from what's available on other websites or public sources.
