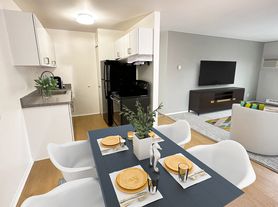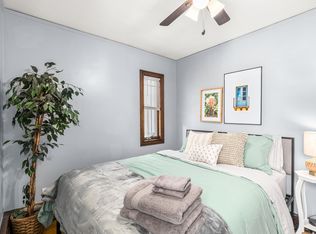The fabulous Park West luxury residences, where refined condo living awaits in a superior location, mere blocks from Downtown Royal Oak! Live well & in style in these upscale 2 bedroom 2 full bath suites accessed by rare private elevator entry, with your own private balcony, attached garage and dedicated parking space. This gorgeous 1,400 sf home features wrap around windows providing generous natural light as well as gracious layouts, premium finishes & detailed trim work throughout. Airy 9' coffered & tray ceilings, 8' solid core doors, recessed lighting, wide-plank European oak hardwood flooring & plush carpeting in bedrooms enhance the elegance. Entertain in the large light-filled great rm & stunning chef's kitchen w/custom cabinetry, stainless steel appliances, Caesar stone countertops & oversized island. A lavish master suite, finely-appointed baths, central air, washer-dryer & private 150 sf finished rm for storage, a gym, etc. make this dream living! Tenant is responsible for all utilities. No smoking.
Tenant is responsible for all utility bills. No smoking.
Apartment for rent
$4,000/mo
932 W Eleven Mile Rd, Royal Oak, MI 48067
2beds
1,400sqft
Price may not include required fees and charges.
Apartment
Available now
Small dogs OK
Central air
In unit laundry
Attached garage parking
What's special
Oversized islandAttached garageFinely-appointed bathsRare private elevator entryGracious layoutsLavish master suiteCaesar stone countertops
- 53 days |
- -- |
- -- |
Zillow last checked: 11 hours ago
Listing updated: December 22, 2025 at 11:25am
Travel times
Facts & features
Interior
Bedrooms & bathrooms
- Bedrooms: 2
- Bathrooms: 2
- Full bathrooms: 2
Cooling
- Central Air
Appliances
- Included: Dishwasher, Dryer, Washer
- Laundry: In Unit
Features
- Elevator
- Flooring: Hardwood
Interior area
- Total interior livable area: 1,400 sqft
Property
Parking
- Parking features: Attached, Off Street
- Has attached garage: Yes
- Details: Contact manager
Features
- Exterior features: No Utilities included in rent, Stainless Steel Appliances
Details
- Parcel number: 2516385010
Construction
Type & style
- Home type: Apartment
- Property subtype: Apartment
Building
Management
- Pets allowed: Yes
Community & HOA
Location
- Region: Royal Oak
Financial & listing details
- Lease term: 1 Year
Price history
| Date | Event | Price |
|---|---|---|
| 11/14/2025 | Listed for rent | $4,000-5.9%$3/sqft |
Source: Zillow Rentals | ||
| 9/11/2025 | Sold | $470,000-5.8%$336/sqft |
Source: | ||
| 9/5/2025 | Pending sale | $499,000$356/sqft |
Source: | ||
| 6/6/2025 | Listed for sale | $499,000$356/sqft |
Source: | ||
| 5/27/2025 | Listing removed | $499,000$356/sqft |
Source: | ||
Neighborhood: 48067
Nearby schools
GreatSchools rating
- 9/10Northwood Elementary SchoolGrades: K-5Distance: 1.1 mi
- 6/10Royal Oak Middle SchoolGrades: 6-8Distance: 0.5 mi
- 9/10Royal Oak High SchoolGrades: 9-12Distance: 2.3 mi

