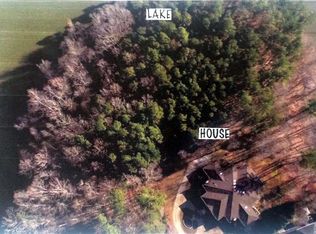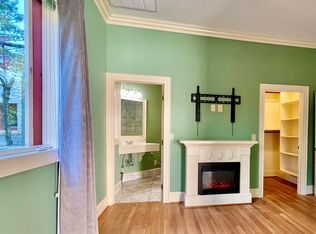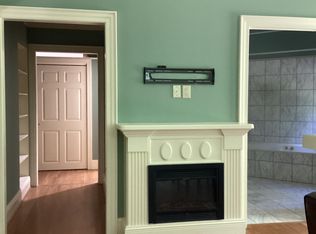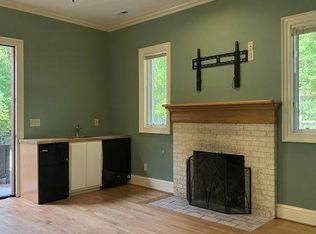A MUST SEE! This dramatic all-brick home on 2.31 acres backs to Falls Lake and is protected by undisturbed forest. Breathtaking - unobstructed views of the outside can be seen from 2 story windows in the 1st flr master BR and the LR. The home offers multiple outdoor entertaining areas, an open flow inside, distinctive arc of windows in the DR, 1st flr office with custom built ins and quality finishing touches throughout. The lower level features 2 rec. rms, a guest BR & bathrm. This home is joy to view!
This property is off market, which means it's not currently listed for sale or rent on Zillow. This may be different from what's available on other websites or public sources.



