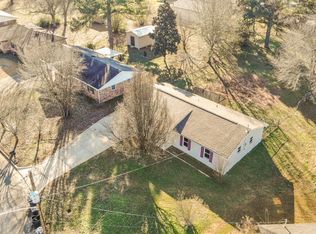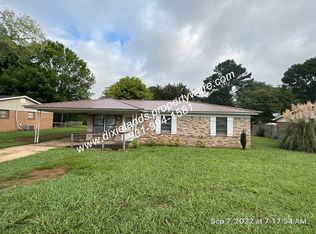Welcome to this Renovated & move in ready home! This beautiful property has upgrades you will love: Fresh interior paint, new oil bronze rub lighting, plumbing, & ceiling fans. Other features: New microwave, new white appliances, new tile backsplash, new sink & faucet, new cabinets & new smooth top in kitchen. Upgraded flooring throughout, new window unit, new granite, crown molding; updated new pane windows. Baths have New tile, new toilet, new vanity, new hardware; freshly painted brick, a nice wooded lot w/ plenty of space to entertain. This home makes a perfect place to move in for those first time home buyers or the ones looking for a place to downsize! Don't miss out on this great home
This property is off market, which means it's not currently listed for sale or rent on Zillow. This may be different from what's available on other websites or public sources.

