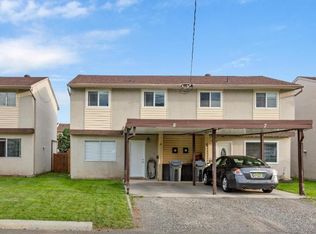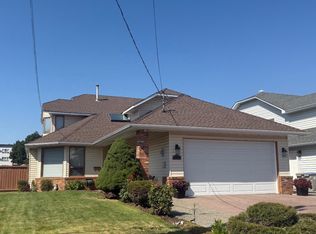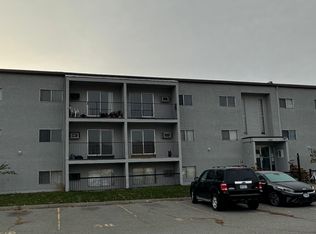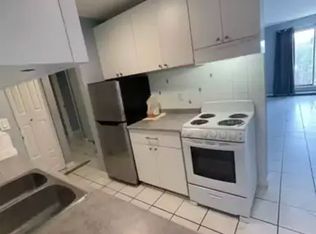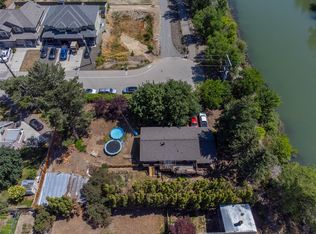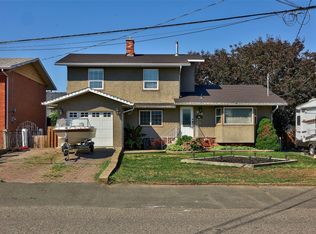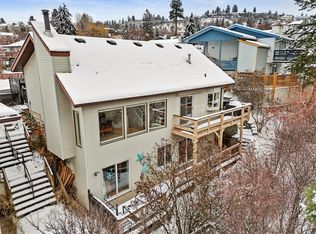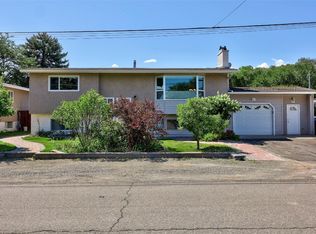932 Singh St, Kamloops, BC V2B 5C8
What's special
- 195 days |
- 3 |
- 0 |
Zillow last checked: 8 hours ago
Listing updated: June 04, 2025 at 08:59am
Jeremy Hanrahan,
Brendan Shaw Real Estate Ltd.
Facts & features
Interior
Bedrooms & bathrooms
- Bedrooms: 3
- Bathrooms: 2
- Full bathrooms: 2
Primary bedroom
- Level: Main
- Dimensions: 10.42x10.42
Bedroom
- Level: Main
- Dimensions: 10.83x9.92
Bedroom
- Level: Main
- Dimensions: 9.92x7.92
Bonus room
- Level: Basement
- Dimensions: 10.67x10.33
Den
- Level: Basement
- Dimensions: 7.08x6.67
Dining room
- Level: Main
- Dimensions: 9.83x8.58
Foyer
- Level: Main
- Dimensions: 9.25x3.50
Other
- Features: Four Piece Bathroom
- Level: Main
- Dimensions: 0 x 0
Other
- Features: Three Piece Bathroom
- Level: Basement
- Dimensions: 0 x 0
Kitchen
- Level: Main
- Dimensions: 12.33x10.33
Kitchen
- Level: Basement
- Dimensions: 14.83x10.83
Living room
- Level: Main
- Dimensions: 16.92x13.42
Living room
- Level: Basement
- Dimensions: 23.67x10.67
Storage room
- Level: Basement
- Dimensions: 17.92x11.25
Heating
- Forced Air
Cooling
- None
Features
- Den
- Basement: Partially Finished
- Number of fireplaces: 1
- Fireplace features: Wood Burning
Interior area
- Total interior livable area: 1,949 sqft
- Finished area above ground: 1,094
- Finished area below ground: 855
Property
Parking
- Total spaces: 3
- Parking features: Additional Parking, Attached, Garage, Heated Garage, Open, Oversized, RV Access/Parking, Workshop in Garage
- Attached garage spaces: 3
- Has uncovered spaces: Yes
Features
- Levels: Two
- Stories: 2
- Pool features: None
Lot
- Size: 7,405.2 Square Feet
Details
- Parcel number: 006788629
- Zoning: R-2
- Special conditions: Standard
Construction
Type & style
- Home type: SingleFamily
- Architectural style: Other
- Property subtype: Single Family Residence
Materials
- Stucco, Wood Frame
- Foundation: Concrete Perimeter
- Roof: Asphalt,Shingle
Condition
- New construction: No
- Year built: 1973
Utilities & green energy
- Sewer: Public Sewer
- Water: Public
Community & HOA
HOA
- Has HOA: No
Location
- Region: Kamloops
Financial & listing details
- Price per square foot: C$358/sqft
- Annual tax amount: C$4,513
- Date on market: 6/4/2025
- Cumulative days on market: 276 days
- Ownership: Freehold,Fee Simple
By pressing Contact Agent, you agree that the real estate professional identified above may call/text you about your search, which may involve use of automated means and pre-recorded/artificial voices. You don't need to consent as a condition of buying any property, goods, or services. Message/data rates may apply. You also agree to our Terms of Use. Zillow does not endorse any real estate professionals. We may share information about your recent and future site activity with your agent to help them understand what you're looking for in a home.
Price history
Price history
Price history is unavailable.
Public tax history
Public tax history
Tax history is unavailable.Climate risks
Neighborhood: Brocklehurst
Nearby schools
GreatSchools rating
No schools nearby
We couldn't find any schools near this home.
- Loading
