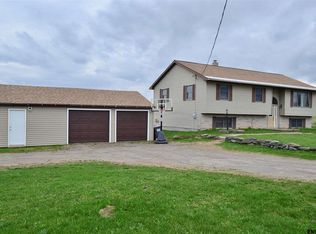Closed
$174,000
932 Sacandaga Road, Fort Johnson, NY 12010
3beds
1,560sqft
Single Family Residence, Residential
Built in 1945
0.56 Acres Lot
$211,200 Zestimate®
$112/sqft
$2,251 Estimated rent
Home value
$211,200
$190,000 - $232,000
$2,251/mo
Zestimate® history
Loading...
Owner options
Explore your selling options
What's special
Charming country three bedroom cape cod. Centrally located between Johnstown and Amsterdam. Easy to maintain level yard. Partial composite deck wraps around house front to side. First floor laundry with half bath & first floor bedroom that could easily be converted to an office. Two more bedrooms and full bath on 2nd level. There is another room on the second floor that could be converted to a bedroom or used for storage. Workshops in the basement, side porch and two car garage. Former pool house now serves as a storage shed. The house was professionally cleaned in November and move in ready. Could use some cosmetic updates. Newer propane furnace, SS refrigerator, washer and dryer, hot water tank (2 yrs old), Easy to show.
Zillow last checked: 8 hours ago
Listing updated: September 30, 2024 at 07:30pm
Listed by:
Connie DaBiere 518-207-5232,
Century 21 - Purtell Realty
Bought with:
Alex Cooley, 10401282654
Sterling Real Estate Group
Source: Global MLS,MLS#: 202231155
Facts & features
Interior
Bedrooms & bathrooms
- Bedrooms: 3
- Bathrooms: 2
- Full bathrooms: 1
- 1/2 bathrooms: 1
Primary bedroom
- Level: Second
Primary bedroom
- Level: Second
Bedroom
- Level: First
Half bathroom
- Level: First
Full bathroom
- Level: Second
Basement
- Description: Heated workshop
- Level: Basement
Kitchen
- Level: First
Laundry
- Description: Combined with half bathroom
- Level: First
Living room
- Level: First
Other
- Description: Could be used as an office or converted to bedroom
- Level: Second
Other
- Description: Could be small office or large storage area.
- Level: Second
Heating
- Forced Air, Propane
Cooling
- Wall Unit(s)
Appliances
- Included: Double Oven, Dryer, Electric Oven, Electric Water Heater, Freezer, Refrigerator, Washer
- Laundry: Laundry Room, Main Level
Features
- Eat-in Kitchen, Built-in Features
- Flooring: Carpet
- Doors: Storm Door(s)
- Windows: Bay Window(s), Double Pane Windows
- Basement: Full,Heated,Unfinished
- Number of fireplaces: 1
- Fireplace features: Other
Interior area
- Total structure area: 1,560
- Total interior livable area: 1,560 sqft
- Finished area above ground: 1,560
- Finished area below ground: 0
Property
Parking
- Total spaces: 6
- Parking features: Off Street, Workshop in Garage, Attached, Driveway
- Garage spaces: 2
- Has uncovered spaces: Yes
Features
- Patio & porch: Wrap Around, Composite Deck, Front Porch
- Exterior features: Other
- Fencing: None
- Has view: Yes
- View description: Meadow, Pasture
Lot
- Size: 0.56 Acres
- Features: Level, Road Frontage
Details
- Additional structures: Shed(s), Workshop
- Parcel number: 272089 22.76.2
- Zoning description: Single Residence
- Special conditions: Estate
- Other equipment: Compressor
Construction
Type & style
- Home type: SingleFamily
- Architectural style: Cape Cod
- Property subtype: Single Family Residence, Residential
Materials
- Vinyl Siding
- Foundation: Block
- Roof: Metal
Condition
- New construction: No
- Year built: 1945
Utilities & green energy
- Electric: Circuit Breakers
- Sewer: Septic Tank
Community & neighborhood
Location
- Region: Fort Johnson
Other
Other facts
- Listing terms: Cash
Price history
| Date | Event | Price |
|---|---|---|
| 5/11/2023 | Sold | $174,000-2.8%$112/sqft |
Source: | ||
| 3/2/2023 | Pending sale | $179,000$115/sqft |
Source: | ||
| 2/16/2023 | Price change | $179,000-5.3%$115/sqft |
Source: | ||
| 1/14/2023 | Price change | $189,000-5%$121/sqft |
Source: | ||
| 12/12/2022 | Listed for sale | $199,000$128/sqft |
Source: | ||
Public tax history
| Year | Property taxes | Tax assessment |
|---|---|---|
| 2024 | -- | $7,420 |
| 2023 | -- | $7,420 |
| 2022 | -- | $7,420 |
Find assessor info on the county website
Neighborhood: 12070
Nearby schools
GreatSchools rating
- 4/10Raphael J Mcnulty Academy For Intern Studies And LGrades: PK-5Distance: 4.6 mi
- 4/10Wilbur H Lynch Literacy AcademyGrades: 6-8Distance: 4.7 mi
- 2/10Amsterdam High SchoolGrades: 9-12Distance: 5.3 mi
Schools provided by the listing agent
- High: Amsterdam
Source: Global MLS. This data may not be complete. We recommend contacting the local school district to confirm school assignments for this home.
