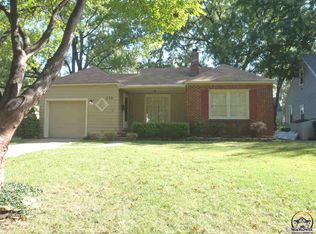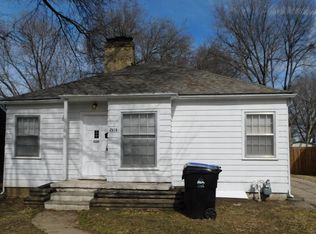Sold on 06/20/25
Price Unknown
932 SW High Ave, Topeka, KS 66606
3beds
1,812sqft
Single Family Residence, Residential
Built in 1939
8,276.4 Square Feet Lot
$176,700 Zestimate®
$--/sqft
$1,339 Estimated rent
Home value
$176,700
$152,000 - $207,000
$1,339/mo
Zestimate® history
Loading...
Owner options
Explore your selling options
What's special
Wonderful home ownership opportunity!! 3 bedrooms, 1 bath with hardwood floors, luxury vinyl flooring and carpet. All new windows, new HVAC with air purifier, new water heater, new dishwasher. 2 bedrooms on the main floor with full bathroom and large 3rd bedroom upstairs. Basement is partially finished providing extra living space as well as space for storage. Basement also has an egress window, a wet bar and a toilet for future finishes! Outside you will find a large 10x16 deck and a fenced back yard. Lots to enjoy and appreciate so don't miss it and tour today and welcome home.
Zillow last checked: 8 hours ago
Listing updated: June 20, 2025 at 08:22am
Listed by:
Pepe Miranda 785-969-1411,
Genesis, LLC, Realtors
Bought with:
Cory Clutter, SP00233237
Genesis, LLC, Realtors
Source: Sunflower AOR,MLS#: 239514
Facts & features
Interior
Bedrooms & bathrooms
- Bedrooms: 3
- Bathrooms: 1
- Full bathrooms: 1
Primary bedroom
- Level: Main
- Area: 122.96
- Dimensions: 11.6x10.6
Bedroom 2
- Level: Main
- Area: 122.96
- Dimensions: 11.6x10.6
Bedroom 3
- Level: Upper
- Area: 360
- Dimensions: 40x9
Dining room
- Level: Main
- Area: 132
- Dimensions: 11x12
Family room
- Level: Main
- Area: 108
- Dimensions: 12x9
Kitchen
- Level: Main
- Area: 152
- Dimensions: 8x19
Laundry
- Level: Basement
Living room
- Level: Main
- Area: 208.8
- Dimensions: 18x11.6
Recreation room
- Level: Basement
- Area: 378
- Dimensions: 27x14
Heating
- Natural Gas, 90 + Efficiency
Cooling
- Central Air
Appliances
- Included: Electric Range, Dishwasher, Refrigerator, Disposal
- Laundry: In Basement
Features
- Wet Bar
- Flooring: Hardwood, Vinyl, Carpet
- Basement: Stone/Rock,Full,Partially Finished
- Number of fireplaces: 1
- Fireplace features: One, Gas
Interior area
- Total structure area: 1,812
- Total interior livable area: 1,812 sqft
- Finished area above ground: 1,434
- Finished area below ground: 378
Property
Parking
- Total spaces: 1
- Parking features: Attached, Extra Parking, Auto Garage Opener(s), Garage Door Opener
- Attached garage spaces: 1
Features
- Patio & porch: Patio, Deck, Enclosed
- Fencing: Fenced,Chain Link
Lot
- Size: 8,276 sqft
Details
- Parcel number: R10837
- Special conditions: Standard,Arm's Length
Construction
Type & style
- Home type: SingleFamily
- Property subtype: Single Family Residence, Residential
Materials
- Vinyl Siding
- Roof: Composition
Condition
- Year built: 1939
Utilities & green energy
- Water: Public
Community & neighborhood
Location
- Region: Topeka
- Subdivision: Elm Lawn Addn
Price history
| Date | Event | Price |
|---|---|---|
| 6/20/2025 | Sold | -- |
Source: | ||
| 5/25/2025 | Pending sale | $145,000$80/sqft |
Source: | ||
| 5/23/2025 | Listed for sale | $145,000$80/sqft |
Source: | ||
| 7/31/2002 | Sold | -- |
Source: Agent Provided | ||
Public tax history
| Year | Property taxes | Tax assessment |
|---|---|---|
| 2025 | -- | $15,392 +3% |
| 2024 | $2,053 +3% | $14,943 +7% |
| 2023 | $1,993 +11.6% | $13,966 +15% |
Find assessor info on the county website
Neighborhood: Hughes
Nearby schools
GreatSchools rating
- 6/10Lowman Hill Elementary SchoolGrades: PK-5Distance: 0.5 mi
- 6/10Landon Middle SchoolGrades: 6-8Distance: 2 mi
- 5/10Topeka High SchoolGrades: 9-12Distance: 1.2 mi
Schools provided by the listing agent
- Elementary: Lowman Hill Elementary School/USD 501
- Middle: Landon Middle School/USD 501
- High: Topeka High School/USD 501
Source: Sunflower AOR. This data may not be complete. We recommend contacting the local school district to confirm school assignments for this home.

