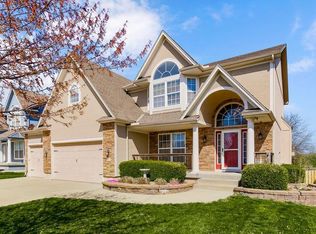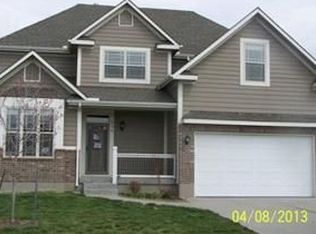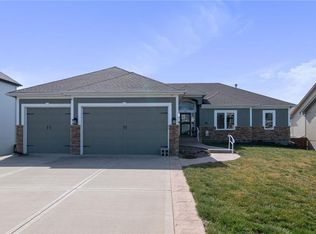Sold
Price Unknown
932 SW 33rd St, Lees Summit, MO 64082
4beds
3,947sqft
Single Family Residence
Built in 2008
8,761 Square Feet Lot
$526,700 Zestimate®
$--/sqft
$3,201 Estimated rent
Home value
$526,700
$474,000 - $590,000
$3,201/mo
Zestimate® history
Loading...
Owner options
Explore your selling options
What's special
PRICE REDUCED!!Welcome to your dream home! This beautifully maintained property has been thoughtfully updated to offer both comfort and style. The modern kitchen features granite countertops and sleek stainless steel appliances, perfect for cooking and entertaining. A recently finished basement provides additional living space, ideal for a home theater, office, or recreation room. Fresh paint throughout the interior and exterior gives the home a bright and inviting atmosphere, all professionally shampooed carpets. The spacious backyard is perfect for outdoor gatherings, gardening, or simply relaxing in your private retreat. With all these upgrades and meticulous care, this home is truly move-in ready. Don’t miss the opportunity to make it yours—schedule your private showing today!
Zillow last checked: 8 hours ago
Listing updated: May 23, 2025 at 08:24am
Listing Provided by:
Admir Dzilic 816-456-0928,
Platinum Realty LLC
Bought with:
Cari Coffman, 00245846
Compass Realty Group
Source: Heartland MLS as distributed by MLS GRID,MLS#: 2526253
Facts & features
Interior
Bedrooms & bathrooms
- Bedrooms: 4
- Bathrooms: 4
- Full bathrooms: 3
- 1/2 bathrooms: 1
Primary bedroom
- Features: Fireplace, Walk-In Closet(s)
- Level: Second
- Area: 312 Square Feet
- Dimensions: 24 x 13
Bedroom 2
- Features: Carpet, Ceiling Fan(s), Walk-In Closet(s)
- Level: Second
- Area: 143 Square Feet
- Dimensions: 13 x 11
Bedroom 3
- Features: Carpet, Ceiling Fan(s)
- Level: Second
- Area: 143 Square Feet
- Dimensions: 13 x 11
Bedroom 4
- Features: Carpet, Ceiling Fan(s), Walk-In Closet(s)
- Level: Second
- Area: 154 Square Feet
- Dimensions: 14 x 11
Primary bathroom
- Features: Ceramic Tiles, Double Vanity, Separate Shower And Tub
- Level: Second
- Area: 112 Square Feet
- Dimensions: 8 x 14
Bathroom 1
- Features: Ceramic Tiles, Double Vanity, Shower Over Tub
- Level: Second
Bathroom 1
- Features: Ceramic Tiles, Shower Only
- Level: Second
- Area: 32 Square Feet
- Dimensions: 8 x 4
Breakfast room
- Features: Wood Floor
- Level: First
- Area: 130 Square Feet
- Dimensions: 13 x 10
Dining room
- Features: Carpet
- Level: First
- Area: 165 Square Feet
- Dimensions: 15 x 11
Great room
- Features: Carpet, Ceiling Fan(s), Fireplace
- Level: First
- Area: 272 Square Feet
- Dimensions: 17 x 16
Half bath
- Level: First
- Area: 50 Square Feet
- Dimensions: 10 x 5
Kitchen
- Features: Pantry, Wood Floor
- Level: First
- Area: 130 Square Feet
- Dimensions: 13 x 10
Laundry
- Features: Ceramic Tiles
- Level: Second
- Area: 42 Square Feet
- Dimensions: 6 x 7
Heating
- Forced Air, Heat Pump
Cooling
- Electric, Heat Pump
Appliances
- Included: Dishwasher, Disposal, Humidifier, Microwave, Built-In Electric Oven, Free-Standing Electric Oven
- Laundry: Bedroom Level, Upper Level
Features
- Ceiling Fan(s), Pantry, Vaulted Ceiling(s), Walk-In Closet(s)
- Flooring: Carpet, Wood
- Windows: Thermal Windows
- Basement: Daylight,Sump Pump
- Number of fireplaces: 2
- Fireplace features: Gas Starter, Living Room, Master Bedroom, Fireplace Equip
Interior area
- Total structure area: 3,947
- Total interior livable area: 3,947 sqft
- Finished area above ground: 2,803
- Finished area below ground: 1,144
Property
Parking
- Total spaces: 3
- Parking features: Attached, Garage Door Opener, Garage Faces Front
- Attached garage spaces: 3
Features
- Patio & porch: Deck
- Fencing: Partial
Lot
- Size: 8,761 sqft
- Features: Adjoin Greenspace, City Lot
Details
- Parcel number: 70430171500000000
Construction
Type & style
- Home type: SingleFamily
- Architectural style: Traditional
- Property subtype: Single Family Residence
Materials
- Stucco, Wood Siding
- Roof: Composition
Condition
- Year built: 2008
Details
- Builder model: The Kilmore III
- Builder name: Bill Kenney Homes
Utilities & green energy
- Sewer: Public Sewer
- Water: Public
Community & neighborhood
Security
- Security features: Fire Alarm, Smoke Detector(s)
Location
- Region: Lees Summit
- Subdivision: Summit Ridge
HOA & financial
HOA
- Has HOA: Yes
- HOA fee: $340 annually
- Amenities included: Party Room, Play Area, Pool
- Services included: Trash
Other
Other facts
- Listing terms: Cash,Conventional,FHA,VA Loan
- Ownership: Private
Price history
| Date | Event | Price |
|---|---|---|
| 5/22/2025 | Sold | -- |
Source: | ||
| 3/23/2025 | Pending sale | $539,000$137/sqft |
Source: | ||
| 2/7/2025 | Price change | $539,000-1.8%$137/sqft |
Source: | ||
| 1/17/2025 | Listed for sale | $549,000+101.2%$139/sqft |
Source: | ||
| 11/13/2013 | Sold | -- |
Source: | ||
Public tax history
| Year | Property taxes | Tax assessment |
|---|---|---|
| 2024 | $4,885 +0.7% | $67,656 |
| 2023 | $4,850 -1.8% | $67,656 +10.6% |
| 2022 | $4,939 -2% | $61,181 |
Find assessor info on the county website
Neighborhood: 64082
Nearby schools
GreatSchools rating
- 4/10Trailridge Elementary SchoolGrades: K-5Distance: 0.7 mi
- 6/10Summit Lakes Middle SchoolGrades: 6-8Distance: 0.6 mi
- 9/10Lee's Summit West High SchoolGrades: 9-12Distance: 0.9 mi
Schools provided by the listing agent
- Elementary: Trailridge
- Middle: Summit Lakes
- High: Lee's Summit West
Source: Heartland MLS as distributed by MLS GRID. This data may not be complete. We recommend contacting the local school district to confirm school assignments for this home.
Get a cash offer in 3 minutes
Find out how much your home could sell for in as little as 3 minutes with a no-obligation cash offer.
Estimated market value$526,700
Get a cash offer in 3 minutes
Find out how much your home could sell for in as little as 3 minutes with a no-obligation cash offer.
Estimated market value
$526,700


