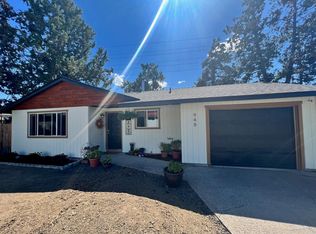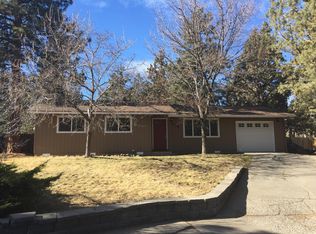Closed
$640,000
932 SE Polaris Ct, Bend, OR 97702
2beds
2baths
1,414sqft
Single Family Residence
Built in 1979
0.26 Acres Lot
$676,900 Zestimate®
$453/sqft
$2,272 Estimated rent
Home value
$676,900
$636,000 - $718,000
$2,272/mo
Zestimate® history
Loading...
Owner options
Explore your selling options
What's special
Holy Shop!!! This is RARE in BEND! In town, a large cul-de-sac lot with a huge, finished shop and only a short walk to beautiful Kiwanis Park. This charming 2 bedroom, 2 full bath, move-in ready home, lives large with an open floorplan, laminate flooring, fresh paint, and brand new carpet in the bedrooms. The spacious primary bedroom has dual closets and a large bath with two sinks. There is ample room for entertaining on the private back deck that sits off the dining area. The shop has an RV bay with a 12-foot door, another full bay, an office/bonus space, and a large working area for your personal hobbies. It was once used for woodworking...but you can make it work for so much! There is abundant parking to the side of the house and the shop sits discretely behind the home. New roof installed in 10/23 and triple pane windows. Come and check out this exciting opportunity to own a wonderful home with a giant shop in Bend!
Zillow last checked: 8 hours ago
Listing updated: November 07, 2024 at 07:31pm
Listed by:
Bend Premier Real Estate LLC 541-323-2779
Bought with:
Bend Premier Real Estate LLC
Source: Oregon Datashare,MLS#: 220172217
Facts & features
Interior
Bedrooms & bathrooms
- Bedrooms: 2
- Bathrooms: 2
Heating
- Forced Air, Heat Pump
Cooling
- Heat Pump
Appliances
- Included: Dishwasher, Range, Refrigerator, Water Heater
Features
- Fiberglass Stall Shower, Laminate Counters, Open Floorplan, Primary Downstairs, Shower/Tub Combo
- Flooring: Carpet, Laminate, Tile
- Windows: Double Pane Windows, Vinyl Frames
- Basement: None
- Has fireplace: Yes
- Fireplace features: Family Room, Gas
- Common walls with other units/homes: No Common Walls
Interior area
- Total structure area: 1,414
- Total interior livable area: 1,414 sqft
Property
Parking
- Total spaces: 1
- Parking features: Attached, Concrete, Driveway, RV Access/Parking, RV Garage, Storage, Workshop in Garage
- Attached garage spaces: 1
- Has uncovered spaces: Yes
Features
- Levels: One
- Stories: 1
- Patio & porch: Deck
- Fencing: Fenced
- Has view: Yes
- View description: Neighborhood
Lot
- Size: 0.26 Acres
- Features: Landscaped, Level
Details
- Additional structures: RV/Boat Storage, Second Garage, Storage, Workshop
- Parcel number: 106505
- Zoning description: RM
- Special conditions: Standard
Construction
Type & style
- Home type: SingleFamily
- Architectural style: Ranch,Traditional
- Property subtype: Single Family Residence
Materials
- Frame
- Foundation: Stemwall
- Roof: Composition
Condition
- New construction: No
- Year built: 1979
Utilities & green energy
- Sewer: Public Sewer
- Water: Public
- Utilities for property: Natural Gas Available
Community & neighborhood
Security
- Security features: Carbon Monoxide Detector(s), Smoke Detector(s)
Community
- Community features: Park, Playground
Location
- Region: Bend
- Subdivision: Clear Sky Estates
Other
Other facts
- Listing terms: Cash,Conventional,FHA,VA Loan
- Road surface type: Paved
Price history
| Date | Event | Price |
|---|---|---|
| 11/17/2023 | Sold | $640,000-1.5%$453/sqft |
Source: | ||
| 10/24/2023 | Pending sale | $649,900$460/sqft |
Source: | ||
| 10/19/2023 | Price change | $649,900-3.7%$460/sqft |
Source: | ||
| 10/9/2023 | Listed for sale | $675,000$477/sqft |
Source: | ||
Public tax history
| Year | Property taxes | Tax assessment |
|---|---|---|
| 2024 | $4,391 +7.9% | $262,220 +6.1% |
| 2023 | $4,070 +4% | $247,180 |
| 2022 | $3,915 +2.9% | $247,180 +6.1% |
Find assessor info on the county website
Neighborhood: Larkspur
Nearby schools
GreatSchools rating
- 7/10Juniper Elementary SchoolGrades: K-5Distance: 1.6 mi
- 5/10High Desert Middle SchoolGrades: 6-8Distance: 2.3 mi
- 5/10Bend Senior High SchoolGrades: 9-12Distance: 0.8 mi
Schools provided by the listing agent
- Elementary: Juniper Elem
- Middle: Pilot Butte Middle
- High: Bend Sr High
Source: Oregon Datashare. This data may not be complete. We recommend contacting the local school district to confirm school assignments for this home.

Get pre-qualified for a loan
At Zillow Home Loans, we can pre-qualify you in as little as 5 minutes with no impact to your credit score.An equal housing lender. NMLS #10287.
Sell for more on Zillow
Get a free Zillow Showcase℠ listing and you could sell for .
$676,900
2% more+ $13,538
With Zillow Showcase(estimated)
$690,438
