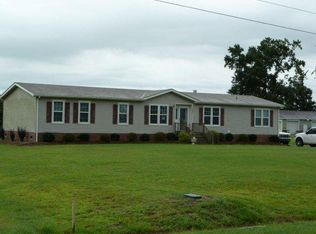COUNTRY LIVING! This home has plenty of room, inside and out. Living room with propane fireplace (never used) and Great room, kitchen with island and lots of cabinets, Newer dishwasher, dining open to family room .Master bedroom is large with ensuite, bath, shower, plus deep soaking tub, walk-in closet and adjacent room for sitting room or nursery. Split floor plan with 3 additional bedrooms and full bath .HVAC was new in June 2020, Backyard is partially fenced, Plenty of room for pets and play. Storage shed and double detached carport, No flood zone, no neighborhood restrictions.
This property is off market, which means it's not currently listed for sale or rent on Zillow. This may be different from what's available on other websites or public sources.

