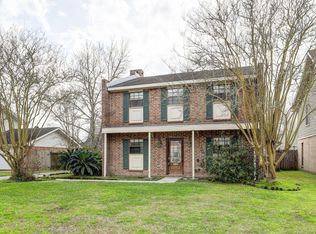Beautiful Acadian style home is completely renovated and move in ready. It is located minutes from Rouses, Mall, Library, schools and more. Recent updates include fresh paint, new floors, updated bathrooms, granite counter tops and many custom finishes. Open floor plan, large bedrooms, walk-in closets, bonus living upstairs and no carpet are a few of the features you will love about this home.
This property is off market, which means it's not currently listed for sale or rent on Zillow. This may be different from what's available on other websites or public sources.
