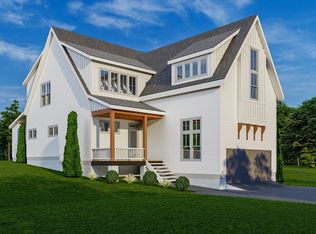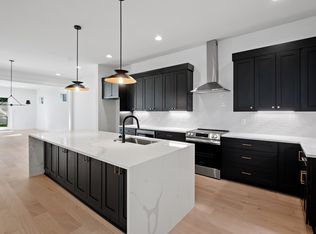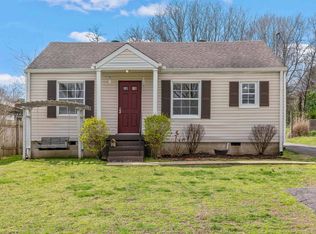Closed
$1,135,000
932 Riverside Dr, Nashville, TN 37206
4beds
3,431sqft
Single Family Residence, Residential
Built in 2023
9,583.2 Square Feet Lot
$1,208,100 Zestimate®
$331/sqft
$6,287 Estimated rent
Home value
$1,208,100
$1.12M - $1.30M
$6,287/mo
Zestimate® history
Loading...
Owner options
Explore your selling options
What's special
Rare, single family lot (not an HPR)! Beautiful new construction by esteemed local builder Paros Group on the iconic street of Riverside. Enjoy the convenient location in the heart of East Nashville, <1 mile to the shops/eateries on Eastland. Main floor features 2 story foyer, chefs kitchen w/ wine bar & bev fridge, walk-in pantry, dedicated office PLUS 1 bed & full bath. Sliding glass doors off kitchen take you to the serene screened in patio looking onto the luscious greenery of your private fenced backyard. 2nd floor features 2 beds/2 baths, bonus room, and primary suite all w/ vaulted ceilings making the space airy and grand. Primary features extra large walk in closet & en suite bath w/ soaking tub, walk in shower, double vanities. Attached 2 car garage. Extra storage throughout.
Zillow last checked: 8 hours ago
Listing updated: July 03, 2023 at 02:11pm
Listing Provided by:
Sam Miller 615-300-6704,
Benchmark Realty, LLC,
Steve Miller 615-957-4957,
Benchmark Realty, LLC
Bought with:
Camryn Mireault, 353063
The Ashton Real Estate Group of RE/MAX Advantage
Source: RealTracs MLS as distributed by MLS GRID,MLS#: 2512521
Facts & features
Interior
Bedrooms & bathrooms
- Bedrooms: 4
- Bathrooms: 5
- Full bathrooms: 4
- 1/2 bathrooms: 1
- Main level bedrooms: 1
Bedroom 1
- Area: 210 Square Feet
- Dimensions: 14x15
Bedroom 2
- Features: Walk-In Closet(s)
- Level: Walk-In Closet(s)
- Area: 110 Square Feet
- Dimensions: 10x11
Bedroom 3
- Features: Extra Large Closet
- Level: Extra Large Closet
- Area: 154 Square Feet
- Dimensions: 14x11
Bedroom 4
- Area: 110 Square Feet
- Dimensions: 10x11
Bonus room
- Features: Second Floor
- Level: Second Floor
- Area: 220 Square Feet
- Dimensions: 22x10
Dining room
- Features: Combination
- Level: Combination
- Area: 240 Square Feet
- Dimensions: 12x20
Kitchen
- Area: 220 Square Feet
- Dimensions: 11x20
Living room
- Area: 300 Square Feet
- Dimensions: 15x20
Heating
- Central, Electric
Cooling
- Central Air, Electric
Appliances
- Included: Dishwasher, Disposal, Microwave, Electric Oven, Electric Range
Features
- Ceiling Fan(s), Extra Closets, Storage, Walk-In Closet(s)
- Flooring: Wood
- Basement: Crawl Space
- Number of fireplaces: 1
- Fireplace features: Living Room, Electric
Interior area
- Total structure area: 3,431
- Total interior livable area: 3,431 sqft
- Finished area above ground: 3,431
Property
Parking
- Total spaces: 4
- Parking features: Garage Door Opener, Garage Faces Front, Concrete
- Attached garage spaces: 2
- Uncovered spaces: 2
Features
- Levels: Two
- Stories: 2
- Patio & porch: Porch, Covered, Deck, Screened
- Fencing: Privacy
Lot
- Size: 9,583 sqft
- Dimensions: 50 x 204
- Features: Level
Details
- Parcel number: 08307009400
- Special conditions: Standard
Construction
Type & style
- Home type: SingleFamily
- Architectural style: Contemporary
- Property subtype: Single Family Residence, Residential
Materials
- Masonite
- Roof: Shingle
Condition
- New construction: Yes
- Year built: 2023
Utilities & green energy
- Sewer: Public Sewer
- Water: Public
- Utilities for property: Electricity Available, Water Available
Community & neighborhood
Location
- Region: Nashville
- Subdivision: Robert E Powers
Price history
| Date | Event | Price |
|---|---|---|
| 6/30/2023 | Sold | $1,135,000-5.4%$331/sqft |
Source: | ||
| 5/17/2023 | Contingent | $1,199,900$350/sqft |
Source: | ||
| 4/27/2023 | Listed for sale | $1,199,900+395%$350/sqft |
Source: | ||
| 11/19/2021 | Sold | $242,400-19.2%$71/sqft |
Source: | ||
| 11/8/2021 | Contingent | $299,900$87/sqft |
Source: | ||
Public tax history
| Year | Property taxes | Tax assessment |
|---|---|---|
| 2025 | -- | $279,125 +42.4% |
| 2024 | $6,376 +102.5% | $195,950 +102.5% |
| 2023 | $3,148 +60.9% | $96,750 +60.9% |
Find assessor info on the county website
Neighborhood: Rosebank
Nearby schools
GreatSchools rating
- 6/10Rosebank Elementary SchoolGrades: PK-5Distance: 0.5 mi
- 3/10Stratford Comp High SchoolGrades: 6-12Distance: 0.9 mi
Schools provided by the listing agent
- Elementary: Rosebank Elementary
- Middle: Stratford STEM Magnet School Lower Campus
- High: Stratford STEM Magnet School Upper Campus
Source: RealTracs MLS as distributed by MLS GRID. This data may not be complete. We recommend contacting the local school district to confirm school assignments for this home.
Get a cash offer in 3 minutes
Find out how much your home could sell for in as little as 3 minutes with a no-obligation cash offer.
Estimated market value$1,208,100
Get a cash offer in 3 minutes
Find out how much your home could sell for in as little as 3 minutes with a no-obligation cash offer.
Estimated market value
$1,208,100


