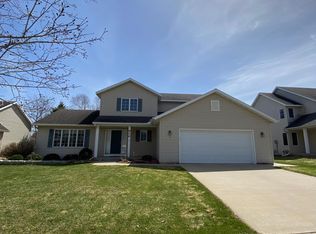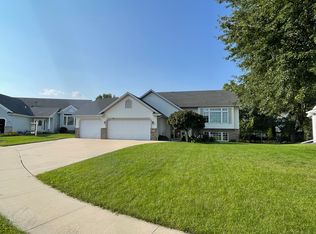Closed
$462,500
932 Plymouth Ln NW, Rochester, MN 55901
5beds
2,967sqft
Single Family Residence
Built in 2001
0.31 Acres Lot
$476,800 Zestimate®
$156/sqft
$2,763 Estimated rent
Home value
$476,800
$453,000 - $501,000
$2,763/mo
Zestimate® history
Loading...
Owner options
Explore your selling options
What's special
There are so many updates in this two-story home you don’t want to miss! The kitchen has painted cabinets, new butcher block countertops, and new kitchen aid appliances with a dual gas range! Other interior updates include a new furnace and brand-new carpet in the basement. Outside you will enjoy brand-new garage doors, a flat backyard, and maintained free composite decking. There are 4 bedrooms on the second level and a radon mitigation system has already been installed for you!
Zillow last checked: 8 hours ago
Listing updated: April 16, 2024 at 11:00pm
Listed by:
Lee Fleming 507-261-0072,
Edina Realty, Inc.
Bought with:
Re/Max Results
Source: NorthstarMLS as distributed by MLS GRID,MLS#: 6327014
Facts & features
Interior
Bedrooms & bathrooms
- Bedrooms: 5
- Bathrooms: 4
- Full bathrooms: 3
- 1/2 bathrooms: 1
Bedroom 1
- Level: Upper
- Area: 100 Square Feet
- Dimensions: 10x10
Bedroom 2
- Level: Upper
- Area: 100 Square Feet
- Dimensions: 10x10
Bedroom 3
- Level: Upper
- Area: 192 Square Feet
- Dimensions: 12x16
Bedroom 4
- Level: Upper
- Area: 108 Square Feet
- Dimensions: 9x12
Bedroom 5
- Level: Lower
- Area: 154 Square Feet
- Dimensions: 14x11
Dining room
- Level: Main
- Area: 100 Square Feet
- Dimensions: 10x10
Family room
- Level: Lower
- Area: 228 Square Feet
- Dimensions: 19x12
Kitchen
- Level: Main
- Area: 110 Square Feet
- Dimensions: 11x10
Laundry
- Level: Main
- Area: 66 Square Feet
- Dimensions: 6x11
Living room
- Level: Main
- Area: 247 Square Feet
- Dimensions: 19x13
Office
- Level: Lower
- Area: 90 Square Feet
- Dimensions: 10x9
Utility room
- Level: Lower
- Area: 66 Square Feet
- Dimensions: 11x6
Heating
- Forced Air, Fireplace(s)
Cooling
- Central Air
Appliances
- Included: Dishwasher, Disposal, Dryer, Microwave, Range, Refrigerator, Washer
Features
- Basement: Finished
- Number of fireplaces: 1
- Fireplace features: Gas, Living Room
Interior area
- Total structure area: 2,967
- Total interior livable area: 2,967 sqft
- Finished area above ground: 2,051
- Finished area below ground: 916
Property
Parking
- Total spaces: 3
- Parking features: Attached, Concrete, Garage Door Opener
- Attached garage spaces: 3
- Has uncovered spaces: Yes
Accessibility
- Accessibility features: None
Features
- Levels: Two
- Stories: 2
- Patio & porch: Deck
- Pool features: None
Lot
- Size: 0.31 Acres
- Features: Irregular Lot
Details
- Foundation area: 982
- Parcel number: 741432057615
- Zoning description: Residential-Single Family
Construction
Type & style
- Home type: SingleFamily
- Property subtype: Single Family Residence
Materials
- Brick/Stone, Vinyl Siding
Condition
- Age of Property: 23
- New construction: No
- Year built: 2001
Utilities & green energy
- Gas: Natural Gas
- Sewer: City Sewer/Connected
- Water: City Water/Connected
Community & neighborhood
Location
- Region: Rochester
- Subdivision: Essex Estates 4th
HOA & financial
HOA
- Has HOA: No
Price history
| Date | Event | Price |
|---|---|---|
| 4/17/2023 | Sold | $462,500-1.6%$156/sqft |
Source: | ||
| 3/2/2023 | Pending sale | $470,000$158/sqft |
Source: | ||
| 2/22/2023 | Price change | $470,000-1.9%$158/sqft |
Source: | ||
| 2/2/2023 | Listed for sale | $479,000+43%$161/sqft |
Source: | ||
| 8/27/2018 | Sold | $335,000-1.4%$113/sqft |
Source: | ||
Public tax history
| Year | Property taxes | Tax assessment |
|---|---|---|
| 2024 | $5,532 | $448,200 +2% |
| 2023 | -- | $439,200 +17% |
| 2022 | $4,456 +4.4% | $375,300 +16.2% |
Find assessor info on the county website
Neighborhood: 55901
Nearby schools
GreatSchools rating
- 6/10Overland Elementary SchoolGrades: PK-5Distance: 1.6 mi
- 5/10John Marshall Senior High SchoolGrades: 8-12Distance: 2.5 mi
- 3/10Dakota Middle SchoolGrades: 6-8Distance: 3.8 mi
Schools provided by the listing agent
- Elementary: Overland
- Middle: Dakota
- High: John Marshall
Source: NorthstarMLS as distributed by MLS GRID. This data may not be complete. We recommend contacting the local school district to confirm school assignments for this home.
Get a cash offer in 3 minutes
Find out how much your home could sell for in as little as 3 minutes with a no-obligation cash offer.
Estimated market value
$476,800
Get a cash offer in 3 minutes
Find out how much your home could sell for in as little as 3 minutes with a no-obligation cash offer.
Estimated market value
$476,800

