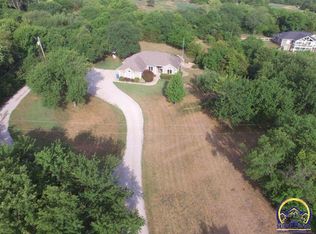Sold on 06/23/23
Price Unknown
932 NW 82nd St, Topeka, KS 66618
3beds
1,830sqft
Single Family Residence, Residential
Built in 1991
2.82 Acres Lot
$326,900 Zestimate®
$--/sqft
$2,352 Estimated rent
Home value
$326,900
$311,000 - $343,000
$2,352/mo
Zestimate® history
Loading...
Owner options
Explore your selling options
What's special
Secluded Home with 2.82 Acres on dead-end~paved street, with a park like setting with established fruit trees! You can move right in this updated home! This is a 3 bedroom/2Bath with a Bonus Bedroom/Living space in the finished, walkout basement that leads to large patio. Bonus, Large cedar closet in Basement, laundry room, Stubbed for 3rd bathroom~ A lot of recent updates include Interior paint, New LVT, New carpet in bedrooms, and Updated lighting. Nice Back deck where you see a lot of wildlife on the acreage with (1 acre)of Fenced in yard. Attached 2 car garage~Plus Bonus Shop 30x40 with concrete floor, large garage doors and electricity, Perfect for the Hobby enthusiast. Looking to start a garden? You have room for that! Set up an awesome playground? You have room for that! Put up a pool to soak away the summer days? You have room for that! So much potential!
Zillow last checked: 8 hours ago
Listing updated: June 23, 2023 at 01:09pm
Listed by:
Linda Hawley 816-835-3791,
Platinum Realty LLC
Bought with:
Carol Holthaus, SP00231335
KW One Legacy Partners, LLC
Source: Sunflower AOR,MLS#: 228796
Facts & features
Interior
Bedrooms & bathrooms
- Bedrooms: 3
- Bathrooms: 2
- Full bathrooms: 2
Primary bedroom
- Level: Main
- Area: 126
- Dimensions: 12x10.5
Bedroom 2
- Level: Main
- Area: 121
- Dimensions: 11x11
Bedroom 3
- Level: Main
- Area: 110
- Dimensions: 11x10
Laundry
- Level: Basement
Appliances
- Included: Electric Range, Oven, Microwave, Dishwasher, Refrigerator
- Laundry: In Basement
Features
- Flooring: Vinyl, Carpet
- Basement: Full,Partially Finished,Walk-Out Access,Daylight
- Has fireplace: No
Interior area
- Total structure area: 1,830
- Total interior livable area: 1,830 sqft
- Finished area above ground: 1,052
- Finished area below ground: 778
Property
Parking
- Parking features: Attached, Detached, Extra Parking
- Has attached garage: Yes
Features
- Patio & porch: Covered, Deck
- Fencing: Fenced,Partial
Lot
- Size: 2.82 Acres
Details
- Additional structures: Outbuilding
- Parcel number: 0130700002001010
- Special conditions: Standard,Arm's Length
Construction
Type & style
- Home type: SingleFamily
- Architectural style: Ranch
- Property subtype: Single Family Residence, Residential
Materials
- Frame
- Roof: Composition
Condition
- Year built: 1991
Utilities & green energy
- Water: Rural Water
Community & neighborhood
Location
- Region: Topeka
- Subdivision: Other
Price history
| Date | Event | Price |
|---|---|---|
| 6/23/2023 | Sold | -- |
Source: | ||
| 5/20/2023 | Contingent | $315,000$172/sqft |
Source: | ||
| 5/20/2023 | Pending sale | $315,000$172/sqft |
Source: | ||
| 5/16/2023 | Price change | $315,000-6%$172/sqft |
Source: | ||
| 4/28/2023 | Listed for sale | $335,000+98.2%$183/sqft |
Source: | ||
Public tax history
| Year | Property taxes | Tax assessment |
|---|---|---|
| 2025 | -- | $34,155 +0.7% |
| 2024 | $4,304 +26.7% | $33,925 +26.3% |
| 2023 | $3,396 +9.8% | $26,856 +11% |
Find assessor info on the county website
Neighborhood: 66618
Nearby schools
GreatSchools rating
- 8/10Elmont Elementary SchoolGrades: K-6Distance: 2.7 mi
- 5/10Seaman Middle SchoolGrades: 7-8Distance: 3.5 mi
- 6/10Seaman High SchoolGrades: 9-12Distance: 4.3 mi
Schools provided by the listing agent
- Elementary: Elmont Elementary School/USD 345
- Middle: Seaman Middle School/USD 345
- High: Seaman High School/USD 345
Source: Sunflower AOR. This data may not be complete. We recommend contacting the local school district to confirm school assignments for this home.
