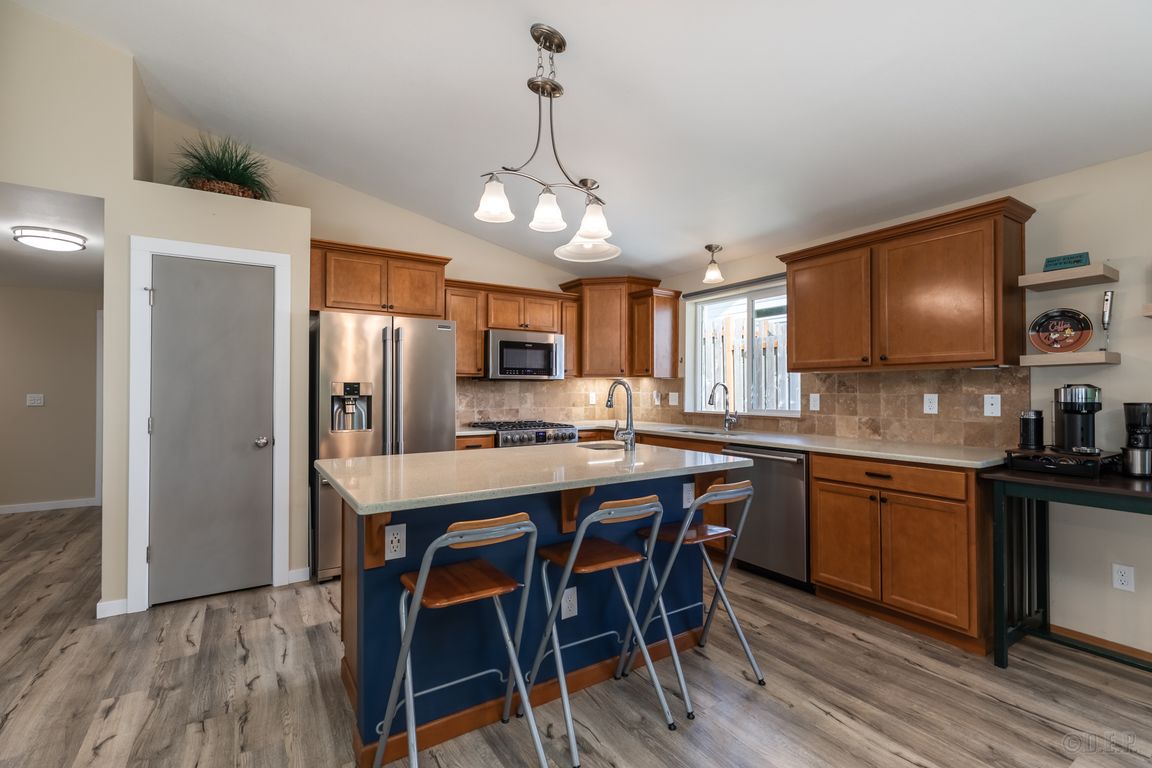
Active
$485,000
3beds
2,112sqft
932 NE Sunset Ct, Clatskanie, OR 97016
3beds
2,112sqft
Residential, single family residence
Built in 2017
10,454 sqft
2 Attached garage spaces
$230 price/sqft
$200 annually HOA fee
What's special
Craft spaceBbq outsideGas stovetopSeparate showerPrimary suiteSoaking tubBacks to the greenspace
Original owners loved and maintained this home and are now looking for new owners to enjoy it. Nice location in area of newer homes and this one backs to the greenspace for extra privacy. Beautiful great room makes this space ideal for entertaining family and friends or just enjoy a nice ...
- 127 days |
- 285 |
- 8 |
Source: RMLS (OR),MLS#: 787301749
Travel times
Kitchen
Living Room
Primary Bedroom
Zillow last checked: 7 hours ago
Listing updated: June 03, 2025 at 11:05am
Listed by:
Lea Chitwood 503-730-4554,
RE/MAX Powerpros
Source: RMLS (OR),MLS#: 787301749
Facts & features
Interior
Bedrooms & bathrooms
- Bedrooms: 3
- Bathrooms: 2
- Full bathrooms: 2
- Main level bathrooms: 2
Rooms
- Room types: Laundry, Bedroom 2, Bedroom 3, Dining Room, Family Room, Kitchen, Living Room, Primary Bedroom
Primary bedroom
- Features: Bathroom, Ceiling Fan, Wallto Wall Carpet
- Level: Main
Bedroom 2
- Features: Closet, Wallto Wall Carpet
- Level: Main
Bedroom 3
- Features: Closet, Wallto Wall Carpet
- Level: Main
Dining room
- Features: Deck, Great Room, Sliding Doors
- Level: Main
Kitchen
- Features: Builtin Range, Dishwasher, Disposal, Island, Microwave, Pantry, Double Sinks, Free Standing Refrigerator, Quartz
- Level: Main
Heating
- ENERGY STAR Qualified Equipment, Forced Air, Forced Air 90, Heat Pump
Cooling
- Heat Pump
Appliances
- Included: Built-In Range, Convection Oven, Dishwasher, Disposal, ENERGY STAR Qualified Appliances, Free-Standing Refrigerator, Gas Appliances, Microwave, Plumbed For Ice Maker, Stainless Steel Appliance(s), Washer/Dryer, Electric Water Heater
- Laundry: Laundry Room
Features
- Ceiling Fan(s), High Speed Internet, Quartz, Soaking Tub, Vaulted Ceiling(s), Closet, Great Room, Kitchen Island, Pantry, Double Vanity, Bathroom, Tile
- Flooring: Vinyl, Wall to Wall Carpet
- Doors: Sliding Doors
- Windows: Double Pane Windows, Vinyl Frames
- Basement: Crawl Space
Interior area
- Total structure area: 2,112
- Total interior livable area: 2,112 sqft
Video & virtual tour
Property
Parking
- Total spaces: 2
- Parking features: Driveway, Garage Door Opener, Attached
- Attached garage spaces: 2
- Has uncovered spaces: Yes
Accessibility
- Accessibility features: Garage On Main, Main Floor Bedroom Bath, One Level, Accessibility
Features
- Stories: 1
- Patio & porch: Deck, Porch
- Exterior features: Yard
- Fencing: Fenced
- Has view: Yes
- View description: Park/Greenbelt, Territorial
Lot
- Size: 10,454.4 Square Feet
- Features: Level, Terraced, SqFt 10000 to 14999
Details
- Additional structures: ToolShed
- Parcel number: 432378
Construction
Type & style
- Home type: SingleFamily
- Architectural style: Ranch
- Property subtype: Residential, Single Family Residence
Materials
- Cement Siding, Lap Siding, Insulation and Ceiling Insulation
- Foundation: Concrete Perimeter
- Roof: Composition
Condition
- Resale
- New construction: No
- Year built: 2017
Utilities & green energy
- Sewer: Public Sewer
- Water: Public
Community & HOA
Community
- Security: Security Lights, Security System Owned
HOA
- Has HOA: Yes
- Amenities included: Commons
- HOA fee: $200 annually
- Second HOA fee: $250 one time
Location
- Region: Clatskanie
Financial & listing details
- Price per square foot: $230/sqft
- Tax assessed value: $442,230
- Annual tax amount: $4,818
- Date on market: 6/3/2025
- Listing terms: Cash,Conventional,FHA,VA Loan
- Road surface type: Paved