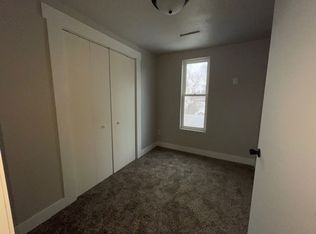Sold for $200,000 on 05/16/25
$200,000
932 N Spring Ave, Sioux Falls, SD 57104
3beds
1,686sqft
Single Family Residence
Built in 1890
6,952.18 Square Feet Lot
$120,400 Zestimate®
$119/sqft
$1,754 Estimated rent
Home value
$120,400
$114,000 - $128,000
$1,754/mo
Zestimate® history
Loading...
Owner options
Explore your selling options
What's special
Charming Century-Old Home on a Spacious Lot
This century-old home is bursting with character, charm, and untapped potential. Situated on nearly half a block, the property offers plenty of outdoor space and features a detached two-stall garage—perfect for storage, parking, or future workshop space.
Inside, you'll find updates already underway: a brand-new water heater, upgraded electrical and plumbing, and newer appliances including microwave, oven/stove, refrigerator, and a new dishwasher.
Don't miss the attached apartment suite—ideal for guests, extended family, or potential rental income. The suite includes a kitchenette area with a sink and gas hookup, ready for your customization.
The home is being sold as-is, offering its next owner the chance to continue the restoration journey with important updates already completed.
Whether you're a buyer looking for a historic home to make your own or an investor with an eye for opportunity, this property is worth a look.
Zillow last checked: 8 hours ago
Listing updated: May 20, 2025 at 10:02am
Listed by:
Karen C Bankowski,
605 Real Estate LLC
Bought with:
Amanda M Nielsen-Doop
Source: Realtor Association of the Sioux Empire,MLS#: 22502241
Facts & features
Interior
Bedrooms & bathrooms
- Bedrooms: 3
- Bathrooms: 3
- Full bathrooms: 2
- 1/2 bathrooms: 1
- Main level bedrooms: 1
Primary bedroom
- Description: Built-ins
- Level: Main
- Area: 132
- Dimensions: 12 x 11
Bedroom 2
- Level: Upper
- Area: 104
- Dimensions: 13 x 8
Bedroom 3
- Level: Upper
- Area: 169
- Dimensions: 13 x 13
Dining room
- Description: Formal Dining
- Level: Main
- Area: 196
- Dimensions: 14 x 14
Family room
- Description: in upper level suite
- Level: Upper
- Area: 247
- Dimensions: 19 x 13
Kitchen
- Description: Eat-in, new dishwasher & oven
- Level: Main
- Area: 180
- Dimensions: 15 x 12
Living room
- Description: Built-ins
- Level: Main
- Area: 169
- Dimensions: 13 x 13
Heating
- Natural Gas
Cooling
- Central Air
Appliances
- Included: Electric Range, Microwave, Dishwasher, Disposal, Refrigerator, Washer, Dryer
Features
- Master Downstairs
- Flooring: Carpet, Vinyl
- Basement: Crawl Space,Partial
Interior area
- Total interior livable area: 1,686 sqft
- Finished area above ground: 1,686
- Finished area below ground: 0
Property
Parking
- Total spaces: 2
- Parking features: Concrete
- Garage spaces: 2
Features
- Levels: One and One Half
- Fencing: Chain Link,Other
Lot
- Size: 6,952 sqft
- Dimensions: 44 x 158
- Features: Irregular Lot, City Lot
Details
- Parcel number: 027372
Construction
Type & style
- Home type: SingleFamily
- Property subtype: Single Family Residence
Materials
- Hard Board
- Foundation: Block
- Roof: Composition
Condition
- Year built: 1890
Utilities & green energy
- Sewer: Public Sewer
- Water: Public
Community & neighborhood
Location
- Region: Sioux Falls
- Subdivision: Brookings Addn
Other
Other facts
- Listing terms: SDHA/Conventional
- Road surface type: Curb and Gutter
Price history
| Date | Event | Price |
|---|---|---|
| 5/16/2025 | Sold | $200,000$119/sqft |
Source: | ||
| 4/2/2025 | Listed for sale | $200,000$119/sqft |
Source: | ||
Public tax history
| Year | Property taxes | Tax assessment |
|---|---|---|
| 2024 | $2,628 -7.2% | $200,500 |
| 2023 | $2,832 +17% | $200,500 +24.7% |
| 2022 | $2,421 +19.9% | $160,800 +24.2% |
Find assessor info on the county website
Neighborhood: North End West
Nearby schools
GreatSchools rating
- 2/10Hawthorne Elementary - 56Grades: PK-5Distance: 0.3 mi
- 7/10Patrick Henry Middle School - 07Grades: 6-8Distance: 2.5 mi
- 6/10Lincoln High School - 02Grades: 9-12Distance: 3 mi
Schools provided by the listing agent
- Elementary: Hawthorne ES
- Middle: Patrick Henry MS
- High: Lincoln HS
- District: Sioux Falls
Source: Realtor Association of the Sioux Empire. This data may not be complete. We recommend contacting the local school district to confirm school assignments for this home.

Get pre-qualified for a loan
At Zillow Home Loans, we can pre-qualify you in as little as 5 minutes with no impact to your credit score.An equal housing lender. NMLS #10287.
