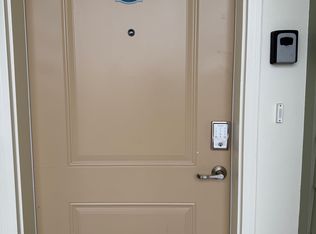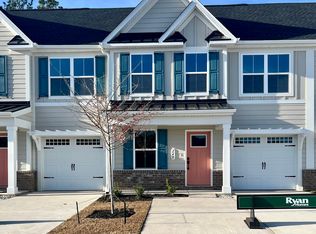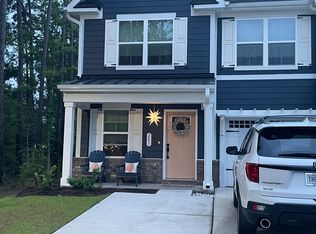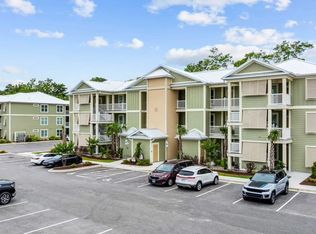Our Claiborne plan is the perfect one level home with a beautiful, open concept living area for entertaining. The kitchen features granite countertops, oversized island, 36" staggered cabinets, walk-in pantry, and stainless appliances. The large owner's suite is tucked away at the back of the home, separated from the other bedrooms, with a double vanity, a tile shower in the master bath along with a huge walk-in closet and separate linen closet. Beautiful laminate floors run throughout the foyer, kitchen, living, and dining rooms with tile in all of the bathrooms and laundry room. Spacious covered rear porch adds additional outdoor living space. Two-car garage with garage door opener plus our QuickTie framing system. Ask about our Home Is Connected smart home package! *Photos are of a similar Claiborne home. (Home and community information, including pricing, included features, terms, availability and amenities, are subject to change prior to sale at any time without notice or obligation. Square footages are approximate. Pictures, photographs, colors, features, and sizes are for illustration purposes only and will vary from the homes as built. Equal housing opportunity builder.)
This property is off market, which means it's not currently listed for sale or rent on Zillow. This may be different from what's available on other websites or public sources.




