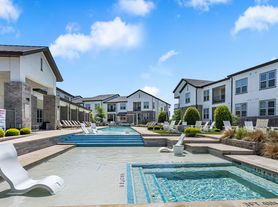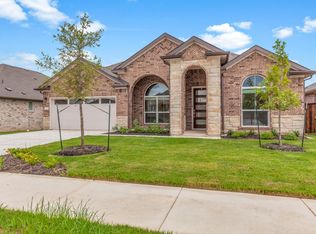Guest/Mother-in-law suite.
2970 Sqft Living Area, 7268 Sqft Lot, 5bed 3.5bath Home with
All appliances included, Sprinkler System with Rainbird.
Bryson Neighborhood, Leander ISD.
Community amenities include Pool, Splash pad, Park, Picnic area, fishing etc.
Close to Freeway 183 and Leander Metro Station.
Owner pays HOA dues. Renter is responsible for all utilities and yard maintenance. No Smoking allowed. Renters need to keep Renters insurance.
12-18 Months lease term.
Each applicant over the age of 18 must pay an application fee of $47 via mysmartmove.
House for rent
$3,250/mo
Fees may apply
932 Mallow Rd, Leander, TX 78641
5beds
2,970sqft
Price may not include required fees and charges. Price shown reflects the lease term provided. Learn more|
Single family residence
Available now
Cats OK
Central air
In unit laundry
Attached garage parking
What's special
All appliances includedSprinkler system with rainbird
- 34 days |
- -- |
- -- |
Zillow last checked: 8 hours ago
Listing updated: February 02, 2026 at 11:47am
Travel times
Looking to buy when your lease ends?
Consider a first-time homebuyer savings account designed to grow your down payment with up to a 6% match & a competitive APY.
Facts & features
Interior
Bedrooms & bathrooms
- Bedrooms: 5
- Bathrooms: 4
- Full bathrooms: 3
- 1/2 bathrooms: 1
Cooling
- Central Air
Appliances
- Included: Dishwasher, Dryer, Washer
- Laundry: In Unit
Interior area
- Total interior livable area: 2,970 sqft
Property
Parking
- Parking features: Attached
- Has attached garage: Yes
- Details: Contact manager
Features
- Exterior features: No Utilities included in rent
Details
- Parcel number: R17W3135102000C0019
Construction
Type & style
- Home type: SingleFamily
- Property subtype: Single Family Residence
Community & HOA
Location
- Region: Leander
Financial & listing details
- Lease term: 1 Year
Price history
| Date | Event | Price |
|---|---|---|
| 10/25/2025 | Price change | $3,250+8.3%$1/sqft |
Source: Zillow Rentals Report a problem | ||
| 8/1/2025 | Price change | $3,000-7.7%$1/sqft |
Source: Zillow Rentals Report a problem | ||
| 7/13/2025 | Listed for rent | $3,250-1.5%$1/sqft |
Source: Zillow Rentals Report a problem | ||
| 7/12/2025 | Listing removed | $3,300$1/sqft |
Source: Unlock MLS #6442802 Report a problem | ||
| 7/1/2025 | Listing removed | $585,000$197/sqft |
Source: | ||
Neighborhood: 78641
Nearby schools
GreatSchools rating
- 7/10North Elementary SchoolGrades: PK-5Distance: 0.8 mi
- 7/10Knox Wiley Middle SchoolGrades: 6-8Distance: 2.4 mi
- 6/10Glenn High SchoolGrades: 9-12Distance: 2.2 mi

