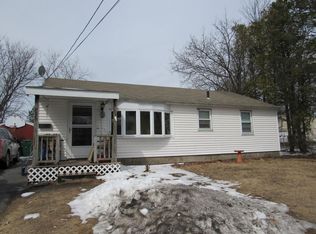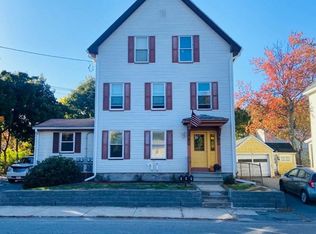Sold for $413,000
$413,000
932 Main St, Clinton, MA 01510
3beds
1,794sqft
Single Family Residence
Built in 1910
4,894 Square Feet Lot
$428,500 Zestimate®
$230/sqft
$2,684 Estimated rent
Home value
$428,500
$390,000 - $471,000
$2,684/mo
Zestimate® history
Loading...
Owner options
Explore your selling options
What's special
Tucked into the heart of the community, this updated Village Colonial provides all the comforts of home. Keeping its vintage charm, this home has original pine and hardwood floors with natural woodwork. Enter the front hall into the living room, formal dining room with a built in hutch and lovely antique print wallpaper then leading into the updated expanded kitchen with new state of the art Samsung smart refrigerator, LG gas stove 2021, Kitchen aid dishwasher, granite counters plus the added bonus of a first floor laundry and renovated full bath, recessed lighting and ceiling fans. The second floor has 3 bedrooms and a remodeled full bath, double closets in the primary bedroom. Anderson renewal windows in 2020, and updated 200 amp electrical panel. Vinyl exterior makes for easy maintenance, fenced in yard with new landscaping, patio area. The heated porch w/ French door off the kitchen leads to the yard. New 50 gallon water heater 2022. Off street parking for 3 cars, great location,
Zillow last checked: 8 hours ago
Listing updated: October 02, 2024 at 05:37pm
Listed by:
Diane DeCiccio 978-502-6225,
Acres Away Realty, Inc. 978-840-2696
Bought with:
Bernadette Syppko
ERA Key Realty Services - Distinctive Group
Source: MLS PIN,MLS#: 73271704
Facts & features
Interior
Bedrooms & bathrooms
- Bedrooms: 3
- Bathrooms: 2
- Full bathrooms: 2
Primary bedroom
- Features: Closet, Flooring - Wood
- Level: Second
Bedroom 2
- Features: Closet, Flooring - Wood
- Level: Second
Bedroom 3
- Features: Closet, Flooring - Wood
- Level: Second
Primary bathroom
- Features: No
Bathroom 1
- Features: Bathroom - Full, Bathroom - With Tub & Shower, Flooring - Stone/Ceramic Tile
- Level: First
Bathroom 2
- Features: Bathroom - Full, Bathroom - With Tub & Shower, Flooring - Stone/Ceramic Tile
- Level: Second
Dining room
- Features: Flooring - Wood
- Level: Main,First
Kitchen
- Features: Flooring - Hardwood, Dining Area, Countertops - Stone/Granite/Solid, Breakfast Bar / Nook, Exterior Access, Remodeled, Stainless Steel Appliances, Gas Stove
- Level: Main,First
Living room
- Features: Ceiling Fan(s), Flooring - Wood
- Level: Main,First
Heating
- Forced Air, Natural Gas
Cooling
- None
Appliances
- Included: Gas Water Heater, Range, Dishwasher, Disposal, Microwave, Washer, Dryer
- Laundry: First Floor, Electric Dryer Hookup
Features
- Flooring: Wood, Tile, Pine
- Windows: Insulated Windows
- Basement: Full,Interior Entry,Concrete
- Has fireplace: No
Interior area
- Total structure area: 1,794
- Total interior livable area: 1,794 sqft
Property
Parking
- Total spaces: 3
- Parking features: Paved Drive, Off Street, Paved
- Uncovered spaces: 3
Accessibility
- Accessibility features: No
Features
- Patio & porch: Porch - Enclosed, Patio
- Exterior features: Porch - Enclosed, Patio
Lot
- Size: 4,894 sqft
- Features: Cleared, Level
Details
- Foundation area: 567
- Parcel number: M:0020 B:2883 L:0000,3306648
- Zoning: Mixed use
Construction
Type & style
- Home type: SingleFamily
- Architectural style: Colonial
- Property subtype: Single Family Residence
Materials
- Frame
- Foundation: Stone, Brick/Mortar
- Roof: Shingle
Condition
- Year built: 1910
Utilities & green energy
- Electric: Circuit Breakers, 100 Amp Service
- Sewer: Public Sewer
- Water: Public
- Utilities for property: for Gas Range, for Electric Dryer
Community & neighborhood
Community
- Community features: Public Transportation, Shopping, Pool, Walk/Jog Trails, Golf, Medical Facility, Laundromat, Highway Access, House of Worship, Private School, Public School, Sidewalks
Location
- Region: Clinton
Other
Other facts
- Road surface type: Paved
Price history
| Date | Event | Price |
|---|---|---|
| 10/2/2024 | Sold | $413,000-2.8%$230/sqft |
Source: MLS PIN #73271704 Report a problem | ||
| 8/30/2024 | Contingent | $425,000$237/sqft |
Source: MLS PIN #73271704 Report a problem | ||
| 7/31/2024 | Listed for sale | $425,000+123.8%$237/sqft |
Source: MLS PIN #73271704 Report a problem | ||
| 8/2/2012 | Sold | $189,900$106/sqft |
Source: Public Record Report a problem | ||
| 6/6/2012 | Listed for sale | $189,900+163.8%$106/sqft |
Source: Realty Vision #71392559 Report a problem | ||
Public tax history
| Year | Property taxes | Tax assessment |
|---|---|---|
| 2025 | $4,448 +4.3% | $334,400 +3% |
| 2024 | $4,265 +6.7% | $324,600 +8.6% |
| 2023 | $3,998 +0.7% | $299,000 +12.2% |
Find assessor info on the county website
Neighborhood: 01510
Nearby schools
GreatSchools rating
- 5/10Clinton Elementary SchoolGrades: PK-4Distance: 0.8 mi
- 5/10Clinton Middle SchoolGrades: 5-8Distance: 1.6 mi
- 3/10Clinton Senior High SchoolGrades: PK,9-12Distance: 1.7 mi
Schools provided by the listing agent
- Elementary: Clinton Elem
- Middle: Clinton Middle
- High: Clinton Hs
Source: MLS PIN. This data may not be complete. We recommend contacting the local school district to confirm school assignments for this home.
Get a cash offer in 3 minutes
Find out how much your home could sell for in as little as 3 minutes with a no-obligation cash offer.
Estimated market value$428,500
Get a cash offer in 3 minutes
Find out how much your home could sell for in as little as 3 minutes with a no-obligation cash offer.
Estimated market value
$428,500

