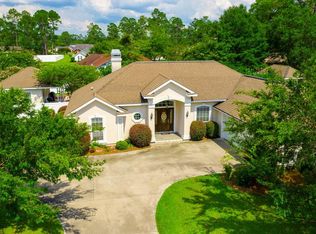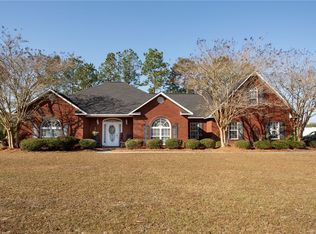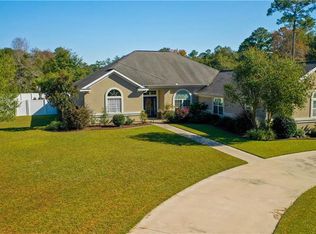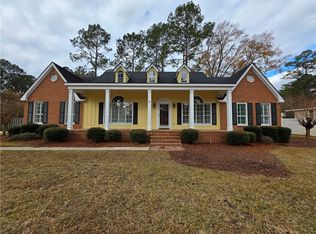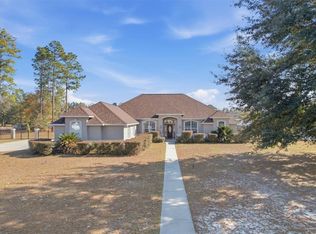IMMACULATE brick home in a quiet, established Waycross neighborhood. Located less than 5 mins to Mall, Theater and Walmart shopping and within easy reach of Okefenokee Swamp, Laura S. Walker State Park, as well as an easy 45-min drive to Jekyll Island, this property offers the best of Southeast Georgia living: small-town warmth, natural beauty, and a relaxed pace. Inside, you’ll find hardwood floors and a well-designed layout — a spacious living room anchored by a gas-log fireplace (never used by sellers), a formal dining room, and a kitchen that features a cozy breakfast nook, a breakfast bar, full appliance package, a pantry, and plenty of storage.
The primary suite offers privacy and convenience, complete with an ensuite bathroom. The garage features a workshop room.
Outdoors offers a fully fenced yard with landscaping — lemon, cherry, and pear trees, plus fragrant jasmine. UTILITIES: Okefenokee Power; Public Water/Sewer; Vyre for high speed internet, Termite Bond with Waycross Pest Control. Roof 7 yrs; Water Heater 6 yrs. Homeowners Ins w/ Bennet & Bennet $507/yr. No HOA! Country setting but convenient to everything!
For sale
Price cut: $30K (1/2)
$385,000
932 Hitching Post Ln, Waycross, GA 31503
3beds
2,158sqft
Est.:
Single Family Residence
Built in 2000
0.45 Acres Lot
$375,700 Zestimate®
$178/sqft
$-- HOA
What's special
Gas-log fireplaceImmaculate brick homeHardwood floorsBreakfast barEnsuite bathroomFull appliance packageWell-designed layout
- 83 days |
- 229 |
- 9 |
Zillow last checked: 8 hours ago
Listing updated: February 06, 2026 at 04:58am
Listed by:
Erin Vaughn 912-223-2201,
BHHS Hodnett Cooper Real Estate BWK,
Stephanie Webb 912-223-0604,
BHHS Hodnett Cooper Real Estate BWK
Source: GIAOR,MLS#: 1658320Originating MLS: Golden Isles Association of Realtors
Tour with a local agent
Facts & features
Interior
Bedrooms & bathrooms
- Bedrooms: 3
- Bathrooms: 2
- Full bathrooms: 2
Heating
- Central, Electric
Cooling
- Central Air, Electric
Appliances
- Included: Some Electric Appliances, Dishwasher, Microwave, Oven, Range, Refrigerator
- Laundry: Washer Hookup, Dryer Hookup
Features
- Attic, Breakfast Bar, Breakfast Area, Pantry, Pull Down Attic Stairs, Ceiling Fan(s), Fireplace
- Flooring: Hardwood
- Attic: Pull Down Stairs,Partially Floored
- Number of fireplaces: 1
- Fireplace features: Family Room, Gas Log
Interior area
- Total interior livable area: 2,158 sqft
Video & virtual tour
Property
Parking
- Total spaces: 2
- Parking features: Attached, Driveway, Garage, Garage Door Opener, Paved, Rear/Side/Off Street, Storage
- Attached garage spaces: 2
- Has uncovered spaces: Yes
Features
- Patio & porch: Front Porch, Open, Patio
- Exterior features: Porch, Paved Driveway
- Fencing: Picket,Privacy,Wood,Fenced
Lot
- Size: 0.45 Acres
- Features: Level, Subdivision
Details
- Parcel number: 054M01 025
- Zoning description: Residential
Construction
Type & style
- Home type: SingleFamily
- Architectural style: Traditional
- Property subtype: Single Family Residence
Materials
- Brick
- Roof: Asphalt
Condition
- New construction: No
- Year built: 2000
Utilities & green energy
- Sewer: Public Sewer
- Water: Public
- Utilities for property: Electricity Available, Propane, Sewer Available, Sewer Connected
Community & HOA
Community
- Security: Smoke Detector(s)
- Subdivision: No Recorded Subdivision
HOA
- Has HOA: No
Location
- Region: Waycross
Financial & listing details
- Price per square foot: $178/sqft
- Tax assessed value: $353,493
- Annual tax amount: $1,750
- Date on market: 12/5/2025
- Cumulative days on market: 84 days
- Listing terms: Cash,Conventional
- Ownership: Fee Simple
- Electric utility on property: Yes
- Road surface type: Asphalt
Estimated market value
$375,700
$357,000 - $394,000
$1,715/mo
Price history
Price history
| Date | Event | Price |
|---|---|---|
| 1/2/2026 | Price change | $385,000-7.2%$178/sqft |
Source: GIAOR #1658320 Report a problem | ||
| 12/5/2025 | Listed for sale | $415,000-2.4%$192/sqft |
Source: GIAOR #1658320 Report a problem | ||
| 8/28/2025 | Listing removed | $425,000$197/sqft |
Source: | ||
| 8/5/2025 | Price change | $425,000+28.8%$197/sqft |
Source: | ||
| 3/2/2025 | Price change | $330,000-8.3%$153/sqft |
Source: | ||
| 2/27/2025 | Listed for sale | $360,000+18%$167/sqft |
Source: | ||
| 7/7/2022 | Listing removed | $305,000$141/sqft |
Source: | ||
| 1/7/2022 | Listed for sale | $305,000+24.5%$141/sqft |
Source: | ||
| 4/27/2021 | Sold | $245,000+44.1%$114/sqft |
Source: Public Record Report a problem | ||
| 10/4/2010 | Sold | $170,000+13.3%$79/sqft |
Source: Public Record Report a problem | ||
| 8/11/2008 | Sold | $150,000+0.6%$70/sqft |
Source: Public Record Report a problem | ||
| 2/22/2007 | Sold | $149,131$69/sqft |
Source: Public Record Report a problem | ||
Public tax history
Public tax history
| Year | Property taxes | Tax assessment |
|---|---|---|
| 2025 | $1,750 -3.2% | $141,397 +4.5% |
| 2024 | $1,808 -26% | $135,330 +41.5% |
| 2023 | $2,444 -4.6% | $95,628 |
| 2022 | $2,563 +99.4% | $95,628 +14.9% |
| 2021 | $1,285 -3.1% | $83,216 +8.8% |
| 2020 | $1,326 -0.9% | $76,492 +6.2% |
| 2019 | $1,339 -0.2% | $72,010 +1.3% |
| 2018 | $1,341 +0.3% | $71,109 |
| 2017 | $1,337 +0% | $71,109 |
| 2016 | $1,337 | $71,109 +14.4% |
| 2015 | $1,337 +1.2% | $62,146 |
| 2014 | $1,322 +0.3% | $62,146 |
| 2013 | $1,318 | $62,146 |
| 2012 | -- | -- |
| 2011 | -- | -- |
| 2010 | -- | -- |
| 2009 | -- | $62,146 |
| 2008 | -- | $62,146 +4.2% |
| 2007 | -- | $59,652 |
| 2006 | -- | $59,652 |
| 2005 | -- | $59,652 +12.9% |
| 2004 | -- | $52,847 |
| 2003 | -- | $52,847 +16.5% |
| 2002 | -- | $45,360 |
| 2001 | -- | $45,360 |
Find assessor info on the county website
BuyAbility℠ payment
Est. payment
$2,123/mo
Principal & interest
$1799
Property taxes
$324
Climate risks
Neighborhood: 31503
Nearby schools
GreatSchools rating
- 8/10Memorial Drive Elementary SchoolGrades: K-5Distance: 2.5 mi
- 6/10Waycross Middle SchoolGrades: 6-8Distance: 3.2 mi
- 4/10Ware County High SchoolGrades: 9-12Distance: 6.1 mi
Schools provided by the listing agent
- Middle: Ware County Middle School
- High: Ware County High School
Source: GIAOR. This data may not be complete. We recommend contacting the local school district to confirm school assignments for this home.
