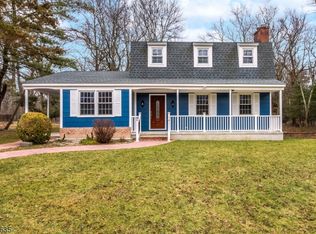This very private 4BR, 4½-B country estate on 30+ farm acres combines the luxuries of modern living with the fulfillment of gentleman farming - land well-suited to animal husbandry & veg gardening. From the 2x6 construction, hw flrs, inset lights, Andrsn csmt & cath windws, 2 FPs, 2 wd-stvs, gourmet EIK w/ endless SS appliances & maple cabs... from the 35x24 grt rm, the MBR cath suite... the Mbath w/ its dble marble vanity, wall of beveled mirrors & massive glass & tile shwr w/ mrble bnchs, 5 body jets & rain shwr... to the cathl redwd spa w/hot tub, 5 skylites, 13 windws, sauna & full bth.. from the connecting catwalk ovrlking & leading to the 36x18 i-g pool & tiered decking below... to the fenced paddocks, outbldgs, paddle tennis ct & surrounding peace & beauty... this is a wonderful place to call home!
This property is off market, which means it's not currently listed for sale or rent on Zillow. This may be different from what's available on other websites or public sources.

