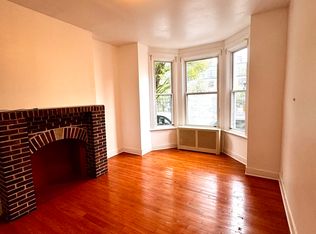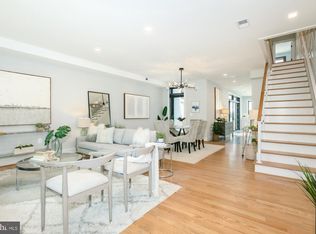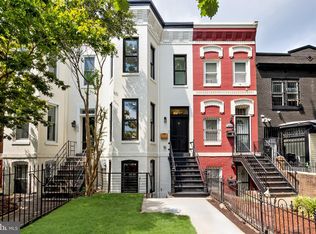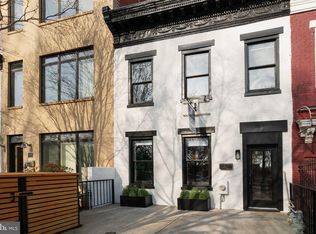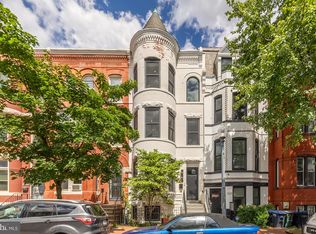Welcome to 932 French Street NW — a stunning 4-bedroom, 3.5-bath historic row home completely reimagined by Nu Ventures and designed with exceptional craftsmanship, modern luxury, and all-new systems throughout, including brand-new HVAC, water heater, windows, MEP systems, cabinetry, and bathrooms. This residence also features a separately metered lower-level , offering flexibility for rental income, an au-pair suite, or multi-generational living. Inside, the home showcases three natural wood-burning fireplaces (one on each level), 7.5” wide-plank hardwood flooring, exposed brick walls, and soaring 10-foot ceilings that enhance the spacious and elegant flow. A dramatic dining area transitions into the chef’s kitchen, equipped with Thermador appliances, custom cabinetry, Taj Mahal quartz countertops, and designer fixtures and hardware from CB2, Rejuvenation, and West Elm. The powder room stands out with a custom marble vanity, and handmade railings add a bespoke architectural touch. Every inch of this home has been meticulously upgraded with premium finishes and brand-new infrastructure for long-term peace of mind. At the rear, enjoy private parking with a garage door and an automatic gate for privacy and convenience. The lower-level unit includes front and rear entrances, separate metering, new systems, and high-end finishes—ideal for rental use, guests, or flexible living arrangements. Located on iconic historic French Street, this home is just moments from Michelin-star dining, boutique shops, parks, live music venues, metro access, and the vibrant Shaw, Logan Circle, and Dupont Circle corridors. A rare offering that perfectly blends historic charm, modern luxury, and turnkey living.
For sale
$1,775,000
932 French St NW, Washington, DC 20001
4beds
2,900sqft
Est.:
Townhouse
Built in 1890
1,650 Square Feet Lot
$1,554,900 Zestimate®
$612/sqft
$-- HOA
What's special
Exposed brick wallsDramatic dining areaTaj mahal quartz countertopsCustom cabinetry
- 2 days |
- 620 |
- 29 |
Zillow last checked: 8 hours ago
Listing updated: 19 hours ago
Listed by:
Omer RESHID 443-955-8400,
Real Broker, LLC - Gaithersburg,
Co-Listing Agent: Gianna Manzella 716-861-0634,
Real Broker, LLC
Source: Bright MLS,MLS#: DCDC2234072
Tour with a local agent
Facts & features
Interior
Bedrooms & bathrooms
- Bedrooms: 4
- Bathrooms: 4
- Full bathrooms: 3
- 1/2 bathrooms: 1
- Main level bathrooms: 1
Rooms
- Room types: Primary Bedroom, Study, In-Law/auPair/Suite
Primary bedroom
- Features: Primary Bedroom - Sitting Area
- Level: Unspecified
Other
- Level: Unspecified
Study
- Level: Unspecified
Heating
- Central, Natural Gas
Cooling
- Central Air, Electric
Appliances
- Included: Dishwasher, Disposal, Dryer, Oven/Range - Gas, Refrigerator, Washer, Electric Water Heater
- Laundry: Washer In Unit, Dryer In Unit
Features
- Kitchen - Table Space, Combination Dining/Living, Ceiling Fan(s), Floor Plan - Traditional, Eat-in Kitchen
- Flooring: Wood, Vinyl, Carpet
- Windows: Vinyl Clad
- Basement: Connecting Stairway,Front Entrance,Rear Entrance,Full,English
- Number of fireplaces: 3
- Fireplace features: Brick
Interior area
- Total structure area: 2,900
- Total interior livable area: 2,900 sqft
- Finished area above ground: 2,105
- Finished area below ground: 795
Property
Parking
- Total spaces: 1
- Parking features: Paved, Off Street, Other
Accessibility
- Accessibility features: Stair Lift
Features
- Levels: Three
- Stories: 3
- Pool features: None
- Fencing: Wood
- Has view: Yes
- View description: City, Street
Lot
- Size: 1,650 Square Feet
- Features: Urban Land-Sassafras-Chillum
Details
- Additional structures: Above Grade, Below Grade
- Parcel number: 0363//0029
- Zoning: RF-1
- Special conditions: Standard
Construction
Type & style
- Home type: Townhouse
- Architectural style: Victorian
- Property subtype: Townhouse
Materials
- Brick
- Foundation: Other
- Roof: Built-Up
Condition
- New construction: No
- Year built: 1890
- Major remodel year: 2025
Details
- Builder name: Nu Venture
Utilities & green energy
- Sewer: Public Sewer
- Water: Public
- Utilities for property: Cable Available
Community & HOA
Community
- Subdivision: Logan / Shaw
HOA
- Has HOA: No
Location
- Region: Washington
Financial & listing details
- Price per square foot: $612/sqft
- Tax assessed value: $1,200,730
- Annual tax amount: $3,256
- Date on market: 12/9/2025
- Listing agreement: Exclusive Agency
- Listing terms: Other,Cash,Conventional,FHA,VA Loan
- Ownership: Fee Simple
Estimated market value
$1,554,900
$1.34M - $1.80M
$6,255/mo
Price history
Price history
| Date | Event | Price |
|---|---|---|
| 12/9/2025 | Listed for sale | $1,775,000+83.9%$612/sqft |
Source: | ||
| 5/1/2025 | Sold | $965,000+32.4%$333/sqft |
Source: | ||
| 4/17/2025 | Pending sale | $729,000$251/sqft |
Source: | ||
| 4/13/2025 | Listed for sale | $729,000+402.8%$251/sqft |
Source: | ||
| 3/3/1995 | Sold | $145,000$50/sqft |
Source: Public Record Report a problem | ||
Public tax history
Public tax history
| Year | Property taxes | Tax assessment |
|---|---|---|
| 2025 | $3,309 +1.6% | $1,200,730 +0.2% |
| 2024 | $3,256 +1.6% | $1,198,790 +1.1% |
| 2023 | $3,205 +1.3% | $1,185,180 +3.3% |
Find assessor info on the county website
BuyAbility℠ payment
Est. payment
$8,436/mo
Principal & interest
$6883
Property taxes
$932
Home insurance
$621
Climate risks
Neighborhood: Logan Circle
Nearby schools
GreatSchools rating
- 9/10Garrison Elementary SchoolGrades: PK-5Distance: 0.2 mi
- 2/10Cardozo Education CampusGrades: 6-12Distance: 0.6 mi
Schools provided by the listing agent
- High: Cardozo
- District: District Of Columbia Public Schools
Source: Bright MLS. This data may not be complete. We recommend contacting the local school district to confirm school assignments for this home.
- Loading
- Loading
