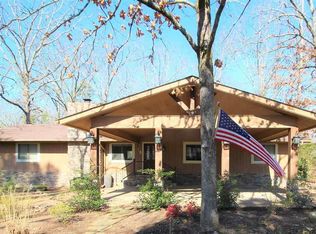Closed
$625,000
932 Fox Chase Rd, Heber Springs, AR 72543
3beds
2,056sqft
Single Family Residence
Built in 1973
9,583.2 Square Feet Lot
$639,800 Zestimate®
$304/sqft
$1,844 Estimated rent
Home value
$639,800
Estimated sales range
Not available
$1,844/mo
Zestimate® history
Loading...
Owner options
Explore your selling options
What's special
EDEN ISLE HOME! 3-bedroom, 2.5 bath (mostly furnished!) home right next to Eden Isle Marina! A beautiful location for lake-goers...this spotless and updated home has lake views, a very private setting and a 2-minute walk to the marina! A cool, throw-back Eden Isle vibe is what 932 Fox Chase Road is all about! Kitchen, living and dining all wrap around a centered stone fireplace, lots of glass, hardwood floors, vaulted ceilings, 2 living areas, granite tops & stainless appliances, bunk-room sleeps 6, screened porch, bar-area, golf cart garage and much more! Lots of parking! Well-kept is an understatement!
Zillow last checked: 8 hours ago
Listing updated: March 03, 2025 at 07:47am
Listed by:
Mark McKenzie 501-250-3231,
McKenzie Realty Group
Bought with:
Mark McKenzie, AR
McKenzie Realty Group
Source: CARMLS,MLS#: 25008005
Facts & features
Interior
Bedrooms & bathrooms
- Bedrooms: 3
- Bathrooms: 3
- Full bathrooms: 2
- 1/2 bathrooms: 1
Dining room
- Features: Kitchen/Dining Combo, Living/Dining Combo
Heating
- Natural Gas
Cooling
- Electric
Appliances
- Included: Free-Standing Range, Microwave, Surface Range, Dishwasher, Disposal, Refrigerator, Other
- Laundry: Laundry Room
Features
- Pantry, Primary Bedroom/Main Lv, 3 Bedrooms Same Level
- Flooring: Wood, Tile, Other
- Has fireplace: Yes
- Fireplace features: Woodburning-Site-Built
Interior area
- Total structure area: 2,056
- Total interior livable area: 2,056 sqft
Property
Parking
- Parking features: Other, Golf Cart Garage
- Has garage: Yes
Features
- Levels: One
- Stories: 1
- Has view: Yes
- View description: Lake
- Has water view: Yes
- Water view: Lake
Lot
- Size: 9,583 sqft
- Features: Level, Resort Property, Subdivided, River/Lake Area
Details
- Parcel number: 00202121000
Construction
Type & style
- Home type: SingleFamily
- Architectural style: Ranch,Bungalow/Cottage
- Property subtype: Single Family Residence
Materials
- Frame, Other
- Foundation: Crawl Space
- Roof: Shingle
Condition
- New construction: No
- Year built: 1973
Utilities & green energy
- Electric: Electric-Co-op
- Gas: Gas-Natural
- Sewer: Public Sewer
- Water: Public
- Utilities for property: Natural Gas Connected, Cable Connected, Telephone-Private, Other
Community & neighborhood
Location
- Region: Heber Springs
- Subdivision: Lakeland Eden Isle
HOA & financial
HOA
- Has HOA: Yes
- HOA fee: $1,993 annually
Other
Other facts
- Road surface type: Paved
Price history
| Date | Event | Price |
|---|---|---|
| 2/28/2025 | Sold | $625,000+123.3%$304/sqft |
Source: | ||
| 7/29/2019 | Sold | $279,900-3.4%$136/sqft |
Source: | ||
| 6/29/2019 | Pending sale | $289,900$141/sqft |
Source: J. C. Thornton & Co., LLC #19018473 Report a problem | ||
| 6/7/2019 | Listed for sale | $289,900$141/sqft |
Source: J. C. Thornton & Co., LLC #19018473 Report a problem | ||
Public tax history
| Year | Property taxes | Tax assessment |
|---|---|---|
| 2024 | $2,582 | $66,808 |
| 2023 | $2,582 +7.1% | $66,808 +7.2% |
| 2022 | $2,411 +9.8% | $62,299 +10% |
Find assessor info on the county website
Neighborhood: 72543
Nearby schools
GreatSchools rating
- 6/10Heber Springs Elementary SchoolGrades: PK-5Distance: 3.5 mi
- 8/10Heber Springs Middle SchoolGrades: 6-8Distance: 3.5 mi
- 7/10Heber Springs High SchoolGrades: 9-12Distance: 3.5 mi
Get pre-qualified for a loan
At Zillow Home Loans, we can pre-qualify you in as little as 5 minutes with no impact to your credit score.An equal housing lender. NMLS #10287.
