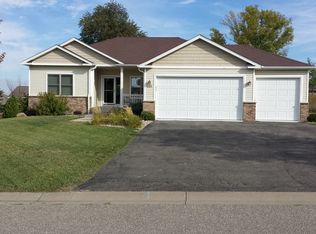Closed
$379,900
932 Firethorne Trl, Jordan, MN 55352
4beds
2,272sqft
Single Family Residence
Built in 2003
10,454.4 Square Feet Lot
$393,900 Zestimate®
$167/sqft
$2,664 Estimated rent
Home value
$393,900
$362,000 - $425,000
$2,664/mo
Zestimate® history
Loading...
Owner options
Explore your selling options
What's special
Great style inside & out in this 3 level split home with an open concept design in a desirable neighborhood! Concrete driveway leads to a heated garage with 220 amp, extra 20ft wide door and drop down ladder to attic storage. Main level features all new flooring and 10 ft. ceilings. Living Room opens to a fantastic kitchen w/ custom cabinetry, corner pantry, stainless appliances, moveable center island, backsplash, stylish lighting and large dining area opens to stamped concrete patio. 3 bedrooms up and primary suite features a private full bath and large walk-in closet w/ organizers & wood floors! Other upper level bedrooms feature hardwood floors. Massive family room, 4th bedroom, 3/4 bath, laundry & more storage on the lookout lower level. Maple trim, enameled wood work, staircase w/ wood detail, recess lighting, wired for surround, eco nest, paneled doors and more!
Zillow last checked: 8 hours ago
Listing updated: August 01, 2025 at 10:41pm
Listed by:
Bruce A Hudoba 952-240-5381,
RE/MAX Preferred
Bought with:
Jacob Cuddigan
Realty Executives Associates
Source: NorthstarMLS as distributed by MLS GRID,MLS#: 6512934
Facts & features
Interior
Bedrooms & bathrooms
- Bedrooms: 4
- Bathrooms: 3
- Full bathrooms: 2
- 3/4 bathrooms: 1
Bedroom 1
- Level: Upper
- Area: 196 Square Feet
- Dimensions: 14x14
Bedroom 2
- Level: Upper
- Area: 131.25 Square Feet
- Dimensions: 10.5x12.5
Bedroom 3
- Level: Upper
- Area: 132 Square Feet
- Dimensions: 12x11
Bedroom 4
- Level: Lower
- Area: 110 Square Feet
- Dimensions: 10x11
Dining room
- Level: Main
- Area: 119 Square Feet
- Dimensions: 14x8.5
Family room
- Level: Lower
- Area: 449.5 Square Feet
- Dimensions: 29x15.5
Foyer
- Level: Main
- Area: 57 Square Feet
- Dimensions: 9.5x6
Kitchen
- Level: Main
- Area: 143 Square Feet
- Dimensions: 11x13
Living room
- Level: Main
- Area: 198 Square Feet
- Dimensions: 11x18
Patio
- Level: Main
- Area: 380 Square Feet
- Dimensions: 20x19
Walk in closet
- Level: Upper
- Area: 56.25 Square Feet
- Dimensions: 12.5x4.5
Heating
- Forced Air
Cooling
- Central Air
Appliances
- Included: Dishwasher, Dryer, Electronic Air Filter, Freezer, Gas Water Heater, Microwave, Range, Refrigerator, Stainless Steel Appliance(s), Washer, Water Softener Owned
Features
- Basement: Crawl Space,Daylight,Finished,Sump Pump
- Number of fireplaces: 1
- Fireplace features: Electric, Living Room
Interior area
- Total structure area: 2,272
- Total interior livable area: 2,272 sqft
- Finished area above ground: 1,420
- Finished area below ground: 753
Property
Parking
- Total spaces: 2
- Parking features: Attached, Concrete, Garage Door Opener, Heated Garage, Storage
- Attached garage spaces: 2
- Has uncovered spaces: Yes
- Details: Garage Dimensions (23x24), Garage Door Height (7), Garage Door Width (20)
Accessibility
- Accessibility features: None
Features
- Levels: Three Level Split
- Patio & porch: Patio
Lot
- Size: 10,454 sqft
- Dimensions: 75 x 140
- Features: Wooded
Details
- Foundation area: 1420
- Parcel number: 220600240
- Zoning description: Residential-Single Family
Construction
Type & style
- Home type: SingleFamily
- Property subtype: Single Family Residence
Materials
- Brick/Stone, Vinyl Siding
- Roof: Age Over 8 Years,Asphalt
Condition
- Age of Property: 22
- New construction: No
- Year built: 2003
Utilities & green energy
- Gas: Natural Gas
- Sewer: City Sewer/Connected
- Water: City Water/Connected
Community & neighborhood
Location
- Region: Jordan
- Subdivision: Bridle Creek 2nd Add
HOA & financial
HOA
- Has HOA: No
Price history
| Date | Event | Price |
|---|---|---|
| 8/1/2024 | Sold | $379,900$167/sqft |
Source: | ||
| 7/1/2024 | Pending sale | $379,900$167/sqft |
Source: | ||
| 6/24/2024 | Listing removed | -- |
Source: | ||
| 6/21/2024 | Listed for sale | $379,900+33.3%$167/sqft |
Source: | ||
| 8/17/2020 | Sold | $285,000+32.6%$125/sqft |
Source: Public Record Report a problem | ||
Public tax history
| Year | Property taxes | Tax assessment |
|---|---|---|
| 2025 | $4,130 +3% | $334,700 -1% |
| 2024 | $4,008 +5% | $338,000 +7.4% |
| 2023 | $3,816 +2% | $314,700 -2.7% |
Find assessor info on the county website
Neighborhood: 55352
Nearby schools
GreatSchools rating
- 7/10Jordan Elementary SchoolGrades: PK-4Distance: 0.7 mi
- 7/10Jordan High SchoolGrades: 8-12Distance: 0.7 mi
- 8/10Jordan Middle SchoolGrades: 5-8Distance: 0.8 mi
Get a cash offer in 3 minutes
Find out how much your home could sell for in as little as 3 minutes with a no-obligation cash offer.
Estimated market value$393,900
Get a cash offer in 3 minutes
Find out how much your home could sell for in as little as 3 minutes with a no-obligation cash offer.
Estimated market value
$393,900

