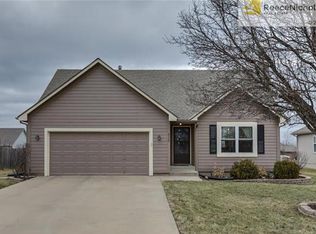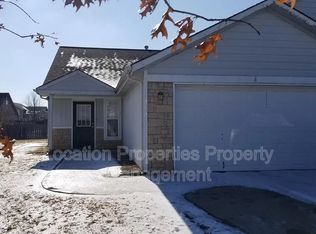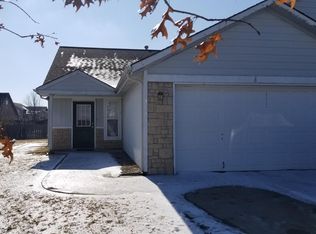Sold
Price Unknown
932 E Pumpkin Ridge St, Gardner, KS 66030
3beds
1,738sqft
Single Family Residence
Built in 1998
9,450 Square Feet Lot
$334,000 Zestimate®
$--/sqft
$1,976 Estimated rent
Home value
$334,000
$317,000 - $351,000
$1,976/mo
Zestimate® history
Loading...
Owner options
Explore your selling options
What's special
Location Location Location!!! This side to side split home is truly unbeatable. Situated within walking distance from Moonlight Elementary School and just a short 5-minute drive from Trail Ridge Middle School, it offers convenience for families with school-aged children. Upon entering the home, you will be greeted by a charming ranch-style layout that provides a comfortable and inviting atmosphere. The spacious living areas provide ample space to unwind and relax after a long day at work. The neighborhood itself is truly amazing, with friendly neighbors and a sense of community. Additionally, the home is conveniently located close to the main shops, making errands and shopping a breeze. The kitchen and dining room areas feature beautiful hardwood floors, adding a touch of elegance to the home. The natural warmth and durability of hardwood floors make them a great choice for high-traffic areas like the kitchen. The oversized 2-car garage provides plenty of space for parking and storage, ensuring that you have room for all your vehicles and belongings. The spacious backyard is perfect for entertaining your loved ones, whether it's hosting a barbecue or simply enjoying some outdoor activities. One of the highlights of this home is the finished basement, which offers endless possibilities. Whether you want to set up a cozy movie room for family nights or create a play area for children, the basement provides a versatile space that can be customized to suit your needs. Overall, this beautiful side to side split home offers a fantastic location, great space, and a welcoming neighborhood. Don't miss out on the opportunity to make this your dream home.
Zillow last checked: 8 hours ago
Listing updated: August 28, 2023 at 11:28am
Listing Provided by:
Mauricio Leon 913-953-6408,
Keller Williams Realty Partners Inc.
Bought with:
Joni Burchett, SP00235689
Keller Williams Realty Partners Inc.
Source: Heartland MLS as distributed by MLS GRID,MLS#: 2441316
Facts & features
Interior
Bedrooms & bathrooms
- Bedrooms: 3
- Bathrooms: 2
- Full bathrooms: 2
Primary bedroom
- Features: Carpet, Ceiling Fan(s), Walk-In Closet(s)
- Level: Second
- Area: 182 Square Feet
- Dimensions: 13 x 14
Bedroom 2
- Features: Carpet
- Level: Second
- Area: 130 Square Feet
- Dimensions: 10 x 13
Bedroom 3
- Features: Carpet
- Level: Second
- Area: 100 Square Feet
- Dimensions: 10 x 10
Primary bathroom
- Features: Shower Only
- Level: Second
- Area: 60 Square Feet
- Dimensions: 10 x 6
Bathroom 1
- Features: Linoleum, Shower Over Tub
- Level: Second
- Area: 70 Square Feet
- Dimensions: 7 x 10
Dining room
- Level: First
- Area: 3 Square Feet
- Dimensions: 12 x 11
Family room
- Features: Ceiling Fan(s), Linoleum
- Level: Basement
Kitchen
- Level: First
- Area: 132 Square Feet
- Dimensions: 11 x 12
Living room
- Level: First
- Area: 1 Square Feet
- Dimensions: 14 x 19
Heating
- Natural Gas
Cooling
- Electric
Appliances
- Included: Dishwasher, Disposal, Microwave, Built-In Electric Oven
- Laundry: In Basement
Features
- Ceiling Fan(s), Pantry, Walk-In Closet(s)
- Flooring: Carpet, Wood
- Doors: Storm Door(s)
- Windows: Window Coverings
- Basement: Concrete,Finished,Sump Pump
- Number of fireplaces: 1
- Fireplace features: Gas Starter, Living Room
Interior area
- Total structure area: 1,738
- Total interior livable area: 1,738 sqft
- Finished area above ground: 1,288
- Finished area below ground: 450
Property
Parking
- Total spaces: 2
- Parking features: Attached, Garage Door Opener, Garage Faces Front
- Attached garage spaces: 2
Features
- Patio & porch: Deck
- Fencing: Wood
Lot
- Size: 9,450 sqft
Details
- Parcel number: CP74000001 0009
Construction
Type & style
- Home type: SingleFamily
- Architectural style: Traditional
- Property subtype: Single Family Residence
Materials
- Frame, Wood Siding
- Roof: Composition
Condition
- Year built: 1998
Utilities & green energy
- Sewer: Public Sewer
- Water: Public
Community & neighborhood
Security
- Security features: Smoke Detector(s)
Location
- Region: Gardner
- Subdivision: Pumpkin Ridge
Other
Other facts
- Listing terms: Cash,Conventional,FHA,VA Loan
- Ownership: Private
Price history
| Date | Event | Price |
|---|---|---|
| 8/28/2023 | Sold | -- |
Source: | ||
| 7/31/2023 | Contingent | $310,000$178/sqft |
Source: | ||
| 7/27/2023 | Listed for sale | $310,000+59%$178/sqft |
Source: | ||
| 8/15/2019 | Sold | -- |
Source: | ||
| 7/16/2019 | Pending sale | $195,000$112/sqft |
Source: Keller Williams Realty Partners Inc #2176881 Report a problem | ||
Public tax history
| Year | Property taxes | Tax assessment |
|---|---|---|
| 2024 | $4,153 +5.1% | $34,040 +8.2% |
| 2023 | $3,950 +7.3% | $31,453 +8.5% |
| 2022 | $3,680 | $28,991 +13% |
Find assessor info on the county website
Neighborhood: 66030
Nearby schools
GreatSchools rating
- 2/10Moonlight Elementary SchoolGrades: PK-4Distance: 0.3 mi
- 4/10Wheatridge Middle SchoolGrades: 5-8Distance: 1 mi
- 6/10Gardner Edgerton High SchoolGrades: 9-12Distance: 2.3 mi
Schools provided by the listing agent
- Elementary: Moonlight Elementary
- Middle: Wheatridge
- High: Gardner Edgerton
Source: Heartland MLS as distributed by MLS GRID. This data may not be complete. We recommend contacting the local school district to confirm school assignments for this home.
Get a cash offer in 3 minutes
Find out how much your home could sell for in as little as 3 minutes with a no-obligation cash offer.
Estimated market value
$334,000


