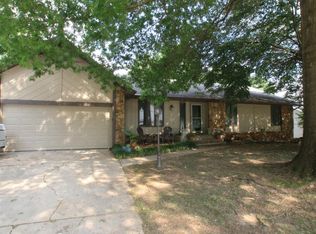Closed
Price Unknown
932 E Manchester Drive, Springfield, MO 65810
5beds
3,400sqft
Single Family Residence
Built in 1979
0.27 Acres Lot
$346,300 Zestimate®
$--/sqft
$3,833 Estimated rent
Home value
$346,300
$319,000 - $374,000
$3,833/mo
Zestimate® history
Loading...
Owner options
Explore your selling options
What's special
Welcome to the epitome of comfort and luxury in Cherokee Estates! This spectacular 5-bedroom, 3-bath home is a true gem, nestled in the serene and sought-after Disney, Cherokee, and Kickapoo school district.Experience the tranquility of this quiet neighborhood, where this home stands proudly, offering a perfect blend of elegance and functionality.Immerse yourself in the open living room adorned with vaulted ceilings and a mesmerizing double-sided fireplace, creating a warm and inviting ambiance for family gatherings or entertaining friends.Culinary delights await in the kitchen featuring beautiful granite countertops, providing both style and durability.The lower level boasts a second living area, a convenient wet bar, and an enclosed lower porch, offering a versatile space for relaxation and entertainment.Step outside into the expansive fenced backyard, complete with two storage sheds, perfect for those who enjoy outdoor activities or gardening in a private oasis.Enjoy the the option to join the homeowner's association for access to a pool and tennis court.This home is not only stunning but also boasts recent upgrades, including a newer air purifier, HVAC system, roof, tin roof on the deck, and new Anderson and Pella sliding doors both upstairs and downstairs.Revel in the natural light streaming through new picture windows in the dining area, living room, and bedrooms, showcasing the beauty of the surroundings.The master suite is a retreat of its own, with a newly renovated bathroom, a new door opening to the back deck, and fresh flooring throughout, providing the perfect blend of modern comfort and timeless charm.Appreciate the meticulous care given to this home, with recent updates to siding, downspouts, and landscaping, including beautiful flowers and a majestic weeping willow.Make your dream of a perfect home a reality in this impeccable residence that offers both luxury and practicality in a highly desirable location!
Zillow last checked: 8 hours ago
Listing updated: August 02, 2024 at 02:59pm
Listed by:
Mary Hunt 417-840-1723,
Cantrell Real Estate
Bought with:
Janice C Roberts, 2010012171
Sturdy Real Estate
Source: SOMOMLS,MLS#: 60260399
Facts & features
Interior
Bedrooms & bathrooms
- Bedrooms: 5
- Bathrooms: 3
- Full bathrooms: 3
Heating
- Central, Natural Gas
Cooling
- Attic Fan, Ceiling Fan(s), Central Air
Appliances
- Included: Gas Cooktop, Dishwasher, Disposal, Exhaust Fan, Free-Standing Gas Oven, Gas Water Heater, Microwave
- Laundry: In Basement, W/D Hookup
Features
- Granite Counters, High Speed Internet, Internet - Fiber Optic, Vaulted Ceiling(s), Walk-In Closet(s), Walk-in Shower, Wet Bar
- Flooring: Hardwood, Laminate, Tile
- Windows: Skylight(s), Blinds, Double Pane Windows, Shutters
- Basement: Finished,Full
- Attic: Partially Floored
- Has fireplace: Yes
- Fireplace features: Double Sided, Basement, Bedroom, Blower Fan
Interior area
- Total structure area: 3,400
- Total interior livable area: 3,400 sqft
- Finished area above ground: 1,700
- Finished area below ground: 1,700
Property
Parking
- Total spaces: 2
- Parking features: Driveway, Garage Door Opener, Garage Faces Front
- Attached garage spaces: 2
- Has uncovered spaces: Yes
Features
- Levels: One
- Stories: 1
- Patio & porch: Covered, Deck, Patio
- Exterior features: Rain Gutters
- Fencing: Wood
- Has view: Yes
- View description: City
Lot
- Size: 0.27 Acres
- Dimensions: 750 x 1540
Details
- Additional structures: Outbuilding, Shed(s)
- Parcel number: 881824408013
- Other equipment: Air Purifier
Construction
Type & style
- Home type: SingleFamily
- Architectural style: Traditional
- Property subtype: Single Family Residence
Materials
- Brick, Vinyl Siding
- Foundation: Poured Concrete
- Roof: Composition
Condition
- Year built: 1979
Utilities & green energy
- Sewer: Public Sewer
- Water: Public
- Utilities for property: Cable Available
Community & neighborhood
Location
- Region: Springfield
- Subdivision: Cherokee Estates
HOA & financial
HOA
- Services included: Pool, Tennis Court(s)
Other
Other facts
- Listing terms: Cash,Conventional,FHA,VA Loan
- Road surface type: Asphalt
Price history
| Date | Event | Price |
|---|---|---|
| 5/14/2024 | Sold | -- |
Source: | ||
| 4/13/2024 | Pending sale | $340,000$100/sqft |
Source: | ||
| 2/2/2024 | Listed for sale | $340,000+58.1%$100/sqft |
Source: | ||
| 8/27/2019 | Listing removed | $215,000$63/sqft |
Source: Keller Williams #60135536 | ||
| 5/8/2019 | Pending sale | $215,000$63/sqft |
Source: Keller Williams Realty #60135536 | ||
Public tax history
| Year | Property taxes | Tax assessment |
|---|---|---|
| 2024 | $2,218 +0.5% | $40,050 |
| 2023 | $2,206 +4.4% | $40,050 +1.8% |
| 2022 | $2,114 +0% | $39,330 |
Find assessor info on the county website
Neighborhood: 65810
Nearby schools
GreatSchools rating
- 10/10Walt Disney Elementary SchoolGrades: K-5Distance: 2.2 mi
- 8/10Cherokee Middle SchoolGrades: 6-8Distance: 0.6 mi
- 8/10Kickapoo High SchoolGrades: 9-12Distance: 2.6 mi
Schools provided by the listing agent
- Elementary: SGF-Disney
- Middle: SGF-Cherokee
- High: SGF-Kickapoo
Source: SOMOMLS. This data may not be complete. We recommend contacting the local school district to confirm school assignments for this home.

