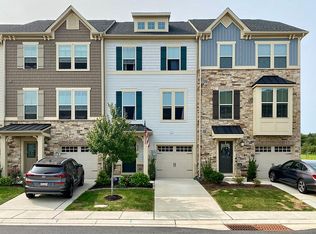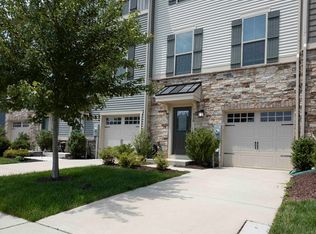Sold for $415,000 on 09/19/25
$415,000
932 Dawes Ct, Bel Air, MD 21014
3beds
2,320sqft
Townhouse
Built in 2018
2,160 Square Feet Lot
$417,800 Zestimate®
$179/sqft
$2,933 Estimated rent
Home value
$417,800
$380,000 - $460,000
$2,933/mo
Zestimate® history
Loading...
Owner options
Explore your selling options
What's special
Back on the market due to buyer financing, do not pass up on this rare opportunity to live in the highly sought after Towenes at Bynum Run. If you are looking for a home with a modern layout, with all of the modern amenities, centrally located in Bel Air, look no further than 932 Dawes. You will be able to tell immediately the sellers are the original homeowners by how meticulously maintained it is. With upgrades throughout, including an exterior gas connection for grilling, stamped concrete patio (2020), vinyl fence (2020), dishwasher (2024) and washer (2025), buyers can focus on moving in and not updating. Enjoy the convenience of a 1-car garage, with an additional driveway. The lower level has flex space that fits every lifestyle. Perfect for guests, additional family room, workout space, or home office, the options are limitless. The walk out patio leads you to the fully fenced in yard. On the second floor, you'll be greeted by gleaming wood floors, recessed lighting, and an abundance of natural light. The main focus of the home is the kitchen that will rival one in any detached home. With plenty of room for cooking, while entertaining, it boasts stainless steel appliances, quartz countertops, and endless cabinet space. Enjoy views from the Trex deck overlooking the yard and fields at Southampton Middle School. Once you get to the third floor, the cozy carpeted bedrooms provide a peaceful retreat, with the primary suite offering a private bathroom featuring double sinks and a stand up shower. Plus, the added convenience of laundry on the same level as the bedrooms is a game changer. You will not be disappointed
Zillow last checked: 8 hours ago
Listing updated: September 22, 2025 at 03:07am
Listed by:
John DiFerdinando 410-365-0447,
Berkshire Hathaway HomeServices PenFed Realty
Bought with:
John Minutoli, 644156
Keller Williams Realty Centre
Source: Bright MLS,MLS#: MDHR2044378
Facts & features
Interior
Bedrooms & bathrooms
- Bedrooms: 3
- Bathrooms: 4
- Full bathrooms: 2
- 1/2 bathrooms: 2
- Main level bathrooms: 1
Primary bedroom
- Features: Flooring - Carpet
- Level: Upper
- Area: 182 Square Feet
- Dimensions: 14 X 13
Bedroom 2
- Features: Flooring - Carpet
- Level: Upper
- Area: 90 Square Feet
- Dimensions: 9 X 10
Bedroom 3
- Features: Flooring - Carpet
- Level: Upper
- Area: 110 Square Feet
- Dimensions: 10 X 11
Dining room
- Features: Flooring - HardWood
- Level: Main
- Area: 144 Square Feet
- Dimensions: 9 X 16
Foyer
- Features: Flooring - HardWood
- Level: Lower
Game room
- Features: Flooring - Carpet
- Level: Lower
Kitchen
- Features: Flooring - HardWood
- Level: Main
- Area: 160 Square Feet
- Dimensions: 10 X 16
Laundry
- Features: Flooring - Vinyl
- Level: Upper
Living room
- Features: Flooring - HardWood
- Level: Main
- Area: 234 Square Feet
- Dimensions: 13 X 18
Heating
- Forced Air, Natural Gas
Cooling
- Central Air, Electric
Appliances
- Included: Dishwasher, Disposal, Dryer, Exhaust Fan, Freezer, Ice Maker, Microwave, Self Cleaning Oven, Oven/Range - Gas, Refrigerator, Washer, ENERGY STAR Qualified Washer, ENERGY STAR Qualified Dishwasher, ENERGY STAR Qualified Refrigerator, Tankless Water Heater
- Laundry: Washer/Dryer Hookups Only, Laundry Room
Features
- Family Room Off Kitchen, Kitchen - Country, Combination Kitchen/Dining, Kitchen Island, Primary Bath(s), Upgraded Countertops, Open Floorplan, Dry Wall, 9'+ Ceilings
- Flooring: Wood
- Doors: Insulated, Sliding Glass, Atrium
- Windows: Double Pane Windows, Insulated Windows, Screens, Vinyl Clad, Low Emissivity Windows
- Basement: Other
- Has fireplace: No
Interior area
- Total structure area: 2,520
- Total interior livable area: 2,320 sqft
- Finished area above ground: 1,680
- Finished area below ground: 640
Property
Parking
- Total spaces: 1
- Parking features: Garage Faces Front, Garage Door Opener, Attached
- Attached garage spaces: 1
Accessibility
- Accessibility features: Doors - Lever Handle(s), Accessible Entrance
Features
- Levels: Three
- Stories: 3
- Patio & porch: Deck
- Exterior features: Sidewalks, Street Lights
- Pool features: None
Lot
- Size: 2,160 sqft
- Features: Landscaped
Details
- Additional structures: Above Grade, Below Grade
- Parcel number: 1303399569
- Zoning: R2
- Special conditions: Standard
Construction
Type & style
- Home type: Townhouse
- Architectural style: Other
- Property subtype: Townhouse
Materials
- Combination, Brick
- Foundation: Slab
- Roof: Asphalt
Condition
- New construction: No
- Year built: 2018
Details
- Builder model: BEETHOVEN
- Builder name: RYAN HOMES
Utilities & green energy
- Sewer: Public Sewer
- Water: Public
- Utilities for property: Underground Utilities
Green energy
- Energy efficient items: Appliances, Construction, Lighting, HVAC
- Indoor air quality: Moisture Control, Ventilation
- Water conservation: Efficient Hot Water Distribution, Low-Flow Fixtures
Community & neighborhood
Security
- Security features: Fire Alarm, Main Entrance Lock, Fire Sprinkler System
Location
- Region: Bel Air
- Subdivision: Townes At Bynum Run
- Municipality: Bel Air
HOA & financial
HOA
- Has HOA: Yes
- HOA fee: $65 monthly
Other
Other facts
- Listing agreement: Exclusive Right To Sell
- Ownership: Fee Simple
Price history
| Date | Event | Price |
|---|---|---|
| 9/19/2025 | Sold | $415,000-2.4%$179/sqft |
Source: | ||
| 8/9/2025 | Contingent | $424,999$183/sqft |
Source: | ||
| 8/3/2025 | Price change | $424,999-1.2%$183/sqft |
Source: | ||
| 7/25/2025 | Listed for sale | $429,999$185/sqft |
Source: | ||
| 7/10/2025 | Pending sale | $429,999$185/sqft |
Source: | ||
Public tax history
| Year | Property taxes | Tax assessment |
|---|---|---|
| 2025 | $3,595 -33.1% | $377,100 +4.8% |
| 2024 | $5,372 +5.1% | $359,733 +5.1% |
| 2023 | $5,113 +5.3% | $342,367 +5.3% |
Find assessor info on the county website
Neighborhood: 21014
Nearby schools
GreatSchools rating
- 10/10Bel Air Elementary SchoolGrades: PK-5Distance: 1.2 mi
- 8/10Southampton Middle SchoolGrades: 6-8Distance: 0.1 mi
- 7/10C. Milton Wright High SchoolGrades: 9-12Distance: 1.1 mi
Schools provided by the listing agent
- District: Harford County Public Schools
Source: Bright MLS. This data may not be complete. We recommend contacting the local school district to confirm school assignments for this home.

Get pre-qualified for a loan
At Zillow Home Loans, we can pre-qualify you in as little as 5 minutes with no impact to your credit score.An equal housing lender. NMLS #10287.
Sell for more on Zillow
Get a free Zillow Showcase℠ listing and you could sell for .
$417,800
2% more+ $8,356
With Zillow Showcase(estimated)
$426,156
