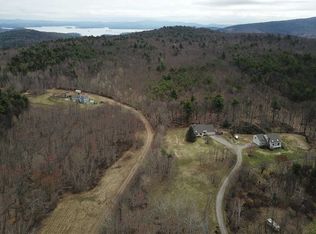Closed
Listed by:
Whitney Vachon,
KW Coastal and Lakes & Mountains Realty/Meredith 603-569-4663
Bought with: Coldwell Banker Realty Gilford NH
$690,000
932 Cherry Valley Road, Gilford, NH 03249
3beds
2,638sqft
Single Family Residence
Built in 1985
2.07 Acres Lot
$727,700 Zestimate®
$262/sqft
$4,017 Estimated rent
Home value
$727,700
$619,000 - $851,000
$4,017/mo
Zestimate® history
Loading...
Owner options
Explore your selling options
What's special
Welcome to 932 Cherry Valley Road! This 3 bed / 3 bath home has been meticulously maintained and upgraded by the same owners for the last 37 years. Sitting on over 2 acres, you will find peace, quiet, tranquility & wildlife, all within minutes to the mountain and lake. The first floor features solid hardwood floors, vaulted ceilings, a dining area with plenty of natural light and a beautifully renovated kitchen with granite countertops as well as a wood burning fireplace, ½ bath that has been renovated and laundry room that leads out to the private stone patio. You also have plenty of closet space throughout and direct access to the attached 2 car garage and two decks off the living/dining area. The second level offers a large primary suite with its own bath along with two other bedrooms and a recently renovated full bath. The partially finished basement offers more living space perfect for a gym, office or family room and even more storage. Outside you will find a beautifully landscaped lawn, perennial gardens and a stone patio in the private backyard, perfect for gathering with family & friends. Other upgrades include a new drilled well, mini splits, whole house generator, and many more. Being one mile from Gunstock and only minutes to the Gilford Town Beach on Winnipesaukee, you can easily enjoy all the Lakes Region has to offer right outside your door.
Zillow last checked: 8 hours ago
Listing updated: September 26, 2024 at 09:47am
Listed by:
Whitney Vachon,
KW Coastal and Lakes & Mountains Realty/Meredith 603-569-4663
Bought with:
Kimberly Freeman
Coldwell Banker Realty Gilford NH
Source: PrimeMLS,MLS#: 5009616
Facts & features
Interior
Bedrooms & bathrooms
- Bedrooms: 3
- Bathrooms: 3
- Full bathrooms: 2
- 1/2 bathrooms: 1
Heating
- Oil, Hot Water, Zoned, Mini Split
Cooling
- Mini Split
Appliances
- Included: Dishwasher, Dryer, Electric Range, Refrigerator, Washer, Electric Stove, Instant Hot Water
- Laundry: 1st Floor Laundry
Features
- Ceiling Fan(s), Kitchen Island, Primary BR w/ BA, Vaulted Ceiling(s)
- Flooring: Carpet, Ceramic Tile, Combination, Hardwood
- Windows: Blinds, Skylight(s), Window Treatments
- Basement: Bulkhead,Climate Controlled,Concrete,Concrete Floor,Interior Stairs,Storage Space,Interior Entry
- Has fireplace: Yes
- Fireplace features: Wood Burning
Interior area
- Total structure area: 3,088
- Total interior livable area: 2,638 sqft
- Finished area above ground: 2,188
- Finished area below ground: 450
Property
Parking
- Total spaces: 2
- Parking features: Shared Driveway, Crushed Stone
- Garage spaces: 2
Features
- Levels: Two
- Stories: 2
- Patio & porch: Patio
- Exterior features: Deck
- Frontage length: Road frontage: 53
Lot
- Size: 2.07 Acres
- Features: Country Setting, Landscaped, Secluded
Details
- Parcel number: GIFLM264B011L000
- Zoning description: LR
- Other equipment: Standby Generator
Construction
Type & style
- Home type: SingleFamily
- Architectural style: Saltbox
- Property subtype: Single Family Residence
Materials
- Cement Exterior
- Foundation: Concrete
- Roof: Shingle
Condition
- New construction: No
- Year built: 1985
Utilities & green energy
- Electric: 200+ Amp Service
- Sewer: 1250 Gallon, Leach Field, Private Sewer, Septic Design Available
- Utilities for property: Phone, Cable
Community & neighborhood
Location
- Region: Gilford
Price history
| Date | Event | Price |
|---|---|---|
| 9/26/2024 | Sold | $690,000-1.3%$262/sqft |
Source: | ||
| 8/28/2024 | Price change | $699,000-4.1%$265/sqft |
Source: | ||
| 8/14/2024 | Listed for sale | $729,000$276/sqft |
Source: | ||
Public tax history
| Year | Property taxes | Tax assessment |
|---|---|---|
| 2024 | $5,557 +9.2% | $493,930 +0% |
| 2023 | $5,087 +5.9% | $493,900 +26% |
| 2022 | $4,802 -0.2% | $392,000 |
Find assessor info on the county website
Neighborhood: 03249
Nearby schools
GreatSchools rating
- 8/10Gilford Elementary SchoolGrades: K-4Distance: 2.7 mi
- 6/10Gilford Middle SchoolGrades: 5-8Distance: 2.9 mi
- 6/10Gilford High SchoolGrades: 9-12Distance: 2.9 mi
Schools provided by the listing agent
- Elementary: Gilford Elementary
- Middle: Gilford Middle
- High: Gilford High School
- District: Gilford Sch District SAU #73
Source: PrimeMLS. This data may not be complete. We recommend contacting the local school district to confirm school assignments for this home.

Get pre-qualified for a loan
At Zillow Home Loans, we can pre-qualify you in as little as 5 minutes with no impact to your credit score.An equal housing lender. NMLS #10287.
