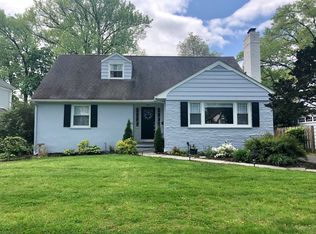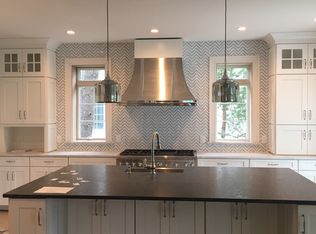Pride of ownership is evident in this meticulously renovated home. The most discriminating buyer will appreciate the thoughtful renovations throughout including a sun-filled open concept Living and Dining Room with wood-burning fireplace, a custom eat-in Kitchen, two new Baths (2021), Master with huge custom walk-in closet, whole house generator, Marvin windows, recessed lights, beautiful front and back landscaping and more. INTERIOR: First Floor: Open Concept: Sun-filled Living Room and Dining Room with wood-burning fireplace, wide archways to sunny Den with recessed lighting. Eat-In Kitchen: Custom WoodMode cabinetry, granite countertops, double stainless sink, Sub Zero refrigerator, Viking gas cooktop, Thermador self-cleaning electric oven, Bosch dishwasher with cabinet panel, microwave, bay window, recessed lighting. Full Bathroom (2014): Walk-in shower with seamless glass doors, pedestal sink, recessed lighting Bedroom 1 (used currently as an office). Second Floor: Bedroom 2: Master with custom walk-in closet the width of the house with newly added Master Bath (2021) with recessing light, modern finishing, walk-in shower with glass door, custom cabinetry. Bedroom 3: Custom closet and charming white brick wall. Bedroom 4: Custom double closet. Full Bathroom (2014): Custom cabinetry, granite countertops, recessed lighting and tub/shower. Basement: Finished - laundry area, full bathroom, playroom and gym room. Dry. MISCELLANEOUS: Whole House Generator Cooling Central Air Heating Gas Hot Water Programmable Thermostat Washer (newer) Dryer (2016) Security System (ADT) Custom Window Treatments Custom Shades Hardwood Floors First and Second Floors Ceramic Tile (Baths) Bay Window (Anderson in Kitchen) EXTERIOR: Large Paver Patio In-Ground Sprinkler System Fully Landscaped and Fenced Yard Newer Tilt-Out Marvin Windows (with screens) for easy cleaning Asphalt Driveway Timberline Roof, Cedar Shake Shingles Two Car Detached Garage with Garage Door Opener
This property is off market, which means it's not currently listed for sale or rent on Zillow. This may be different from what's available on other websites or public sources.

