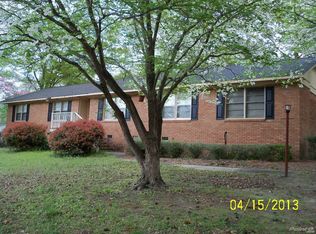Beautiful brick southern home nestled on .92 acres in the charming town of Kershaw. A RARE find, this immaculate home boasts 5 bedrooms and 3.5 bathrooms with a double car attached garage, 2 additional concrete drive parking spaces and a total of 2753 sq ft. Upon entering the home you will notice the inviting open concept floor plan with lots of room for family gatherings. The sun room is the perfect size and overlooks the back yard and large patio, which is surrounded in beautiful brick work and large shade trees. Cuddle up in front of the gas log fireplace on those chilly fall or winter evenings with a cup of hot cocoa and your favorite cozy blanket. Like new paint, carpet, windows and lighting throughout is evidence that this home was well loves and maintained. Master bed and bath are on the main floor with 2 additional bedrooms and 1 bath. Huge 30x36 wired garage/workshop. Minutes from Camden or Lancaster.
This property is off market, which means it's not currently listed for sale or rent on Zillow. This may be different from what's available on other websites or public sources.

