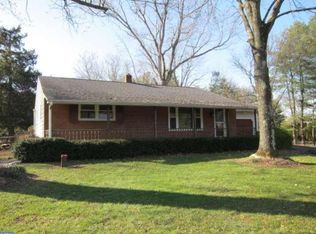Sold for $432,500
$432,500
932 Almshouse Rd, Ivyland, PA 18974
3beds
1,150sqft
Single Family Residence
Built in 1957
0.53 Acres Lot
$477,000 Zestimate®
$376/sqft
$2,621 Estimated rent
Home value
$477,000
$453,000 - $501,000
$2,621/mo
Zestimate® history
Loading...
Owner options
Explore your selling options
What's special
Look No Further!! This meticulously maintained custom home sits on over a half acre and is filled with many luxury finishes on the inside and amazing curb appeal on the outside. These many upgrades feature brand new roof with warranty, new heating system, radiant heated floors. Newly renovated kitchen is any chef's dream and includes all stainless steel appliances like Wolf cooktop, double french doors with built in blinds, built in microwave, brand new built in dishwasher, oversized island with farm sink and filtered Culligan water dispenser. Off the kitchen, cozy up in the family room that has a beautiful free standing wood burning stove. Another renovation is the spa like bathroom which features deep jacuzzi tub, double sink, heated radiant floors, and tasteful stone accent wall. If you like to entertain , the large park-like backyard is exceptional and features beautiful paver patio, oversized shed with electric fence along with privacy fence. Move in ready and located in the award winning Council Rock School District! Conveniently located and close to dining and shopping. Don't let this one get away!
Zillow last checked: 8 hours ago
Listing updated: October 13, 2023 at 05:02pm
Listed by:
Katie Smith 215-620-5966,
Homestarr Realty
Bought with:
Matt Scannapieco, AB069440
Franklin Investment Realty
Source: Bright MLS,MLS#: PABU2054026
Facts & features
Interior
Bedrooms & bathrooms
- Bedrooms: 3
- Bathrooms: 1
- Full bathrooms: 1
- Main level bathrooms: 1
- Main level bedrooms: 3
Basement
- Area: 0
Heating
- Forced Air, Oil
Cooling
- Central Air, Electric
Appliances
- Included: Microwave, Built-In Range, Cooktop, Dishwasher, Oven/Range - Electric, Refrigerator, Water Dispenser, Electric Water Heater
- Laundry: Main Level
Features
- Breakfast Area, Combination Kitchen/Dining, Primary Bedroom - Bay Front, Eat-in Kitchen, Kitchen Island
- Flooring: Carpet, Heated, Luxury Vinyl, Wood
- Has basement: No
- Number of fireplaces: 1
- Fireplace features: Free Standing, Wood Burning
Interior area
- Total structure area: 1,150
- Total interior livable area: 1,150 sqft
- Finished area above ground: 1,150
- Finished area below ground: 0
Property
Parking
- Total spaces: 8
- Parking features: Driveway
- Uncovered spaces: 8
Accessibility
- Accessibility features: None
Features
- Levels: One
- Stories: 1
- Patio & porch: Patio
- Exterior features: Extensive Hardscape
- Pool features: None
- Fencing: Electric,Privacy
Lot
- Size: 0.53 Acres
- Dimensions: 100.00 x 250.00
Details
- Additional structures: Above Grade, Below Grade
- Parcel number: 31001070008
- Zoning: AR
- Special conditions: Standard
Construction
Type & style
- Home type: SingleFamily
- Architectural style: Ranch/Rambler
- Property subtype: Single Family Residence
Materials
- Frame
- Foundation: Slab
- Roof: Shingle
Condition
- New construction: No
- Year built: 1957
Utilities & green energy
- Sewer: Public Sewer
- Water: Well
Community & neighborhood
Location
- Region: Ivyland
- Subdivision: None Available
- Municipality: NORTHAMPTON TWP
Other
Other facts
- Listing agreement: Exclusive Right To Sell
- Listing terms: Cash,Conventional,FHA,VA Loan
- Ownership: Fee Simple
Price history
| Date | Event | Price |
|---|---|---|
| 10/13/2023 | Sold | $432,500+5.5%$376/sqft |
Source: | ||
| 8/1/2023 | Pending sale | $409,900$356/sqft |
Source: | ||
| 7/27/2023 | Listed for sale | $409,900+78.2%$356/sqft |
Source: | ||
| 12/6/2004 | Sold | $230,000+76.9%$200/sqft |
Source: Public Record Report a problem | ||
| 4/13/1998 | Sold | $130,000$113/sqft |
Source: Public Record Report a problem | ||
Public tax history
| Year | Property taxes | Tax assessment |
|---|---|---|
| 2025 | $3,693 +2.3% | $18,400 |
| 2024 | $3,611 +8.1% | $18,400 |
| 2023 | $3,340 +0.9% | $18,400 |
Find assessor info on the county website
Neighborhood: 18974
Nearby schools
GreatSchools rating
- 6/10Maureen M Welch El SchoolGrades: K-6Distance: 1.7 mi
- 6/10Holland Middle SchoolGrades: 7-8Distance: 4.6 mi
- 9/10Council Rock High School SouthGrades: 9-12Distance: 3.7 mi
Schools provided by the listing agent
- Elementary: Maureen M Welch
- Middle: Holland
- High: Council Rock High School South
- District: Council Rock
Source: Bright MLS. This data may not be complete. We recommend contacting the local school district to confirm school assignments for this home.

Get pre-qualified for a loan
At Zillow Home Loans, we can pre-qualify you in as little as 5 minutes with no impact to your credit score.An equal housing lender. NMLS #10287.
