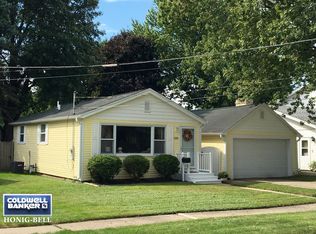Closed
$312,400
932 Albert Ave, Sycamore, IL 60178
4beds
2,035sqft
Single Family Residence
Built in 1968
0.26 Acres Lot
$359,000 Zestimate®
$154/sqft
$2,500 Estimated rent
Home value
$359,000
$341,000 - $377,000
$2,500/mo
Zestimate® history
Loading...
Owner options
Explore your selling options
What's special
Welcome to this adorable 4bed/2.5 bath home! This completely redone home features a beautiful updated kitchen with ss appliances, granite counters, and subway tile backsplash. Kitchen features a pantry cabinet, pantry closet, and breakfast bar. Large living room and separate dining room with sliding barn door. Family room has gas fireplace and shiplap wall. Huge heated sunroom feels like being outside but protected from the bugs and elements! Master bedroom has private bath with new vanity, sink, faucet, and tiled floor and shower. 3 more bedrooms upstairs along with an updated hall bath with new flooring, new vanity, counter, faucet, and sink. Partially finished basement has huge area for an additional family room or rec area. Lots of storage area in laundry/utility room. Freshly painted throughout home with white trim, new lighting, new carpeting, 2-panel doors, and new satin nickel hardware. Fabulous fully-fenced back yard has so much privacy! Large 20x12 deck, concrete pad (great spot for a hot tub!), and a huge shed on a concrete pad with electric service and overhead door!Roomy 2 car garage with pull-down attic access. Fantastic location close to everything--shopping, restaurants, and walk to elementary and high school! This home is a must-see!!!
Zillow last checked: 8 hours ago
Listing updated: January 11, 2023 at 10:56am
Listing courtesy of:
Kristen Burns 815-501-9554,
Premier Property Group of IL
Bought with:
Janet Churchill
Keller Williams Realty Signature
Source: MRED as distributed by MLS GRID,MLS#: 11658277
Facts & features
Interior
Bedrooms & bathrooms
- Bedrooms: 4
- Bathrooms: 3
- Full bathrooms: 2
- 1/2 bathrooms: 1
Primary bedroom
- Features: Flooring (Carpet), Bathroom (Full)
- Level: Second
- Area: 154 Square Feet
- Dimensions: 14X11
Bedroom 2
- Features: Flooring (Carpet)
- Level: Second
- Area: 121 Square Feet
- Dimensions: 11X11
Bedroom 3
- Features: Flooring (Carpet)
- Level: Second
- Area: 110 Square Feet
- Dimensions: 11X10
Bedroom 4
- Features: Flooring (Carpet)
- Level: Second
- Area: 90 Square Feet
- Dimensions: 10X9
Deck
- Level: Main
- Area: 240 Square Feet
- Dimensions: 20X12
Dining room
- Level: Main
- Area: 110 Square Feet
- Dimensions: 11X10
Family room
- Level: Main
- Area: 209 Square Feet
- Dimensions: 19X11
Other
- Level: Main
- Area: 210 Square Feet
- Dimensions: 21X10
Kitchen
- Features: Kitchen (Eating Area-Breakfast Bar, Pantry-Closet, Granite Counters, Updated Kitchen)
- Level: Main
- Area: 187 Square Feet
- Dimensions: 17X11
Laundry
- Level: Basement
- Area: 286 Square Feet
- Dimensions: 26X11
Living room
- Level: Main
- Area: 221 Square Feet
- Dimensions: 17X13
Recreation room
- Level: Basement
- Area: 312 Square Feet
- Dimensions: 24X13
Heating
- Natural Gas, Forced Air
Cooling
- Central Air
Appliances
- Included: Range, Microwave, Dishwasher, Refrigerator, Washer, Dryer, Disposal, Stainless Steel Appliance(s)
- Laundry: Gas Dryer Hookup, Electric Dryer Hookup, In Unit, Sink
Features
- Cathedral Ceiling(s), Granite Counters, Separate Dining Room, Pantry
- Windows: Skylight(s)
- Basement: Partially Finished,Partial
- Attic: Pull Down Stair
- Number of fireplaces: 1
- Fireplace features: Gas Log, Family Room
Interior area
- Total structure area: 0
- Total interior livable area: 2,035 sqft
Property
Parking
- Total spaces: 2
- Parking features: Garage Door Opener, On Site, Garage Owned, Attached, Garage
- Attached garage spaces: 2
- Has uncovered spaces: Yes
Accessibility
- Accessibility features: No Disability Access
Features
- Stories: 2
- Patio & porch: Deck
- Fencing: Fenced
Lot
- Size: 0.26 Acres
- Dimensions: 60 X 191
Details
- Additional structures: Shed(s)
- Parcel number: 0631429006
- Special conditions: None
Construction
Type & style
- Home type: SingleFamily
- Property subtype: Single Family Residence
Materials
- Vinyl Siding
Condition
- New construction: No
- Year built: 1968
- Major remodel year: 2022
Utilities & green energy
- Sewer: Public Sewer
- Water: Public
Community & neighborhood
Community
- Community features: Park, Tennis Court(s), Curbs, Sidewalks, Street Lights, Street Paved
Location
- Region: Sycamore
Other
Other facts
- Listing terms: FHA
- Ownership: Fee Simple
Price history
| Date | Event | Price |
|---|---|---|
| 1/11/2023 | Sold | $312,400-0.8%$154/sqft |
Source: | ||
| 12/13/2022 | Contingent | $314,900$155/sqft |
Source: | ||
| 11/15/2022 | Price change | $314,900-1.6%$155/sqft |
Source: | ||
| 11/5/2022 | Price change | $319,900-1.5%$157/sqft |
Source: | ||
| 10/21/2022 | Listed for sale | $324,900+62.9%$160/sqft |
Source: | ||
Public tax history
| Year | Property taxes | Tax assessment |
|---|---|---|
| 2024 | $7,710 -5.5% | $98,742 +9.5% |
| 2023 | $8,157 +12.2% | $90,167 +9% |
| 2022 | $7,269 +5.2% | $82,700 +6.5% |
Find assessor info on the county website
Neighborhood: 60178
Nearby schools
GreatSchools rating
- 4/10West Elementary SchoolGrades: K-5Distance: 0.3 mi
- 5/10Sycamore Middle SchoolGrades: 6-8Distance: 1.4 mi
- 8/10Sycamore High SchoolGrades: 9-12Distance: 0.2 mi
Schools provided by the listing agent
- District: 427
Source: MRED as distributed by MLS GRID. This data may not be complete. We recommend contacting the local school district to confirm school assignments for this home.

Get pre-qualified for a loan
At Zillow Home Loans, we can pre-qualify you in as little as 5 minutes with no impact to your credit score.An equal housing lender. NMLS #10287.
