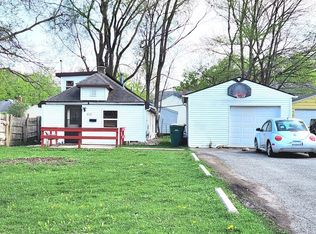Stylish 2 bedroom, 1 bath ranch-style home w/ 576 sq. ft. garage. New kitchen open to dining & living area. Updated main floor includes new cabinets along w/ breakfast bar giving ample storage & counter top space. There's a Bonus room that can be whatever you'd like it to be...office, dressing room, craft room to name a few. What would it be for you? Planked flooring throughout main floor. Bathroom boasts new tub/shower, sink, vanity, lighting & decorative mirrored cabinet with large linen closet. Basement can be used as it is or finished for whatever meets your needs. House has steel siding, gutters and downspouts. Spacious garage added 2015 has a steel roof. Located super close to Slatterly Park and conveniently located to bus stop and the Dairy Queen on the beltline.
This property is off market, which means it's not currently listed for sale or rent on Zillow. This may be different from what's available on other websites or public sources.
