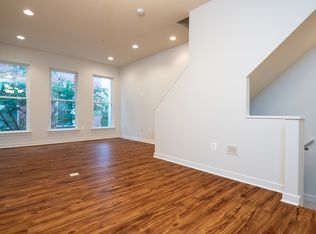Sold for $1,099,000
$1,099,000
932 4th St SE, Washington, DC 20003
3beds
2,272sqft
Townhouse
Built in 2010
1,027 Square Feet Lot
$1,086,800 Zestimate®
$484/sqft
$6,048 Estimated rent
Home value
$1,086,800
$1.03M - $1.14M
$6,048/mo
Zestimate® history
Loading...
Owner options
Explore your selling options
What's special
Welcome to this semi-detached row home located in the heart of Navy Yard! This LEED-certified property offers 3 bedrooms, 3.5 bathrooms, solar panels, and a perfect blend of modern living with environmental consciousness. First Floor: Entryway storage and attached 2 car garage, combining comfort and practicality. Second Floor: The open-concept design on this floor features beautiful hardwood floors, a half bath, and a gas fireplace for those stay-at-home cozy evenings. The kitchen is a chef’s dream, offering a large peninsula, new stainless steel Bosch appliances, gas range, granite countertops, a pantry and breakfast nook. The dining area is perfect for entertaining, designed for convenience and style. Third Floor: Primary Suite & Bedrooms: The primary suite provides a peaceful retreat with, complete with ample closet space and a spa-like ensuite bath with a double vanity. A second spacious bedroom, with its own full bath, provides plenty of room for family, guests or home office. The washer and dryer are also conveniently located on this floor. Top Floor & Rooftop Terrace: The fourth floor loft offers views of the morning sunrise set up for a second living room and bedroom with a full bath. Step outside and enjoy the expansive rooftop terrace. Located near grocery stores, gyms, top-rated restaurants, and all the conveniences of Navy Yard and Capitol Hill, this home combines style, space, and urban living.
Zillow last checked: 8 hours ago
Listing updated: September 25, 2025 at 08:42am
Listed by:
Molly Branson 301-814-9925,
RLAH @properties,
Co-Listing Agent: Jocelyn I Vas 301-219-3288,
RLAH @properties
Bought with:
Sheila Walter, 0225240265
Coldwell Banker Realty - Washington
Source: Bright MLS,MLS#: DCDC2190246
Facts & features
Interior
Bedrooms & bathrooms
- Bedrooms: 3
- Bathrooms: 4
- Full bathrooms: 3
- 1/2 bathrooms: 1
- Main level bathrooms: 1
Primary bedroom
- Level: Upper
Bedroom 2
- Level: Upper
Bedroom 3
- Level: Upper
Primary bathroom
- Level: Upper
Bathroom 2
- Level: Upper
Bathroom 3
- Level: Upper
Dining room
- Level: Main
Family room
- Level: Upper
Half bath
- Level: Main
Kitchen
- Level: Main
Laundry
- Level: Upper
Living room
- Level: Main
Heating
- Forced Air, Heat Pump, Natural Gas
Cooling
- Central Air, Electric
Appliances
- Included: Microwave, Built-In Range, Dishwasher, Disposal, Dryer, Energy Efficient Appliances, Stainless Steel Appliance(s), Water Heater, Washer, Gas Water Heater
- Laundry: Dryer In Unit, Washer In Unit, Laundry Room
Features
- Kitchen - Gourmet, Breakfast Area, Combination Dining/Living, Kitchen Island, Primary Bath(s), Recessed Lighting
- Flooring: Hardwood, Wood
- Windows: Window Treatments
- Has basement: No
- Number of fireplaces: 1
- Fireplace features: Gas/Propane
Interior area
- Total structure area: 2,272
- Total interior livable area: 2,272 sqft
- Finished area above ground: 2,272
- Finished area below ground: 0
Property
Parking
- Total spaces: 2
- Parking features: Garage Faces Rear, Garage Door Opener, Attached
- Attached garage spaces: 2
Accessibility
- Accessibility features: None
Features
- Levels: Four
- Stories: 4
- Patio & porch: Roof Deck
- Pool features: None
- Has view: Yes
- View description: City
Lot
- Size: 1,027 sqft
- Features: Urban Land-Beltsville-Chillum
Details
- Additional structures: Above Grade, Below Grade
- Parcel number: 0824//0856
- Zoning: RA-2
- Zoning description: Residential
- Special conditions: Standard
Construction
Type & style
- Home type: Townhouse
- Architectural style: Federal
- Property subtype: Townhouse
Materials
- Brick
- Foundation: Slab
Condition
- Excellent
- New construction: No
- Year built: 2010
Utilities & green energy
- Sewer: Public Sewer
- Water: Public
- Utilities for property: Electricity Available, Natural Gas Available, Sewer Available, Water Available
Green energy
- Energy efficient items: Appliances
- Energy generation: PV Solar Array(s) Owned
- Indoor air quality: Ventilation
- Construction elements: Conserving Materials/Methods
- Water conservation: Efficient Hot Water Distribution, Low-Flow Fixtures
Community & neighborhood
Location
- Region: Washington
- Subdivision: Old City #1
HOA & financial
HOA
- Has HOA: Yes
- HOA fee: $97 monthly
- Amenities included: None
- Services included: Maintenance Grounds, Snow Removal
- Association name: CAPITOL QUARTER
Other
Other facts
- Listing agreement: Exclusive Right To Sell
- Ownership: Fee Simple
Price history
| Date | Event | Price |
|---|---|---|
| 9/24/2025 | Sold | $1,099,000-2.3%$484/sqft |
Source: | ||
| 9/3/2025 | Contingent | $1,125,000$495/sqft |
Source: | ||
| 4/22/2025 | Listed for sale | $1,125,000+52.6%$495/sqft |
Source: | ||
| 12/28/2009 | Sold | $737,020$324/sqft |
Source: Public Record Report a problem | ||
Public tax history
| Year | Property taxes | Tax assessment |
|---|---|---|
| 2025 | $8,361 +1.6% | $1,073,530 +1.8% |
| 2024 | $8,227 +1% | $1,054,940 +1.2% |
| 2023 | $8,144 +5.7% | $1,042,150 +5.8% |
Find assessor info on the county website
Neighborhood: Navy Yard
Nearby schools
GreatSchools rating
- 5/10Van Ness Elementary SchoolGrades: PK-5Distance: 0.1 mi
- 4/10Jefferson Middle School AcademyGrades: 6-8Distance: 1.2 mi
- 2/10Eastern High SchoolGrades: 9-12Distance: 1.4 mi
Schools provided by the listing agent
- District: District Of Columbia Public Schools
Source: Bright MLS. This data may not be complete. We recommend contacting the local school district to confirm school assignments for this home.
Get pre-qualified for a loan
At Zillow Home Loans, we can pre-qualify you in as little as 5 minutes with no impact to your credit score.An equal housing lender. NMLS #10287.
Sell with ease on Zillow
Get a Zillow Showcase℠ listing at no additional cost and you could sell for —faster.
$1,086,800
2% more+$21,736
With Zillow Showcase(estimated)$1,108,536
