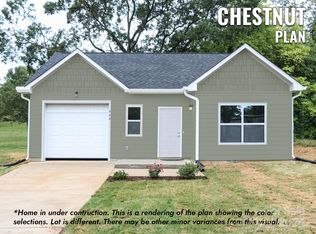Closed
$200,000
932 3rd Street Pl SW, Hickory, NC 28602
3beds
1,420sqft
Single Family Residence
Built in 2020
0.15 Acres Lot
$203,900 Zestimate®
$141/sqft
$-- Estimated rent
Home value
$203,900
$184,000 - $226,000
Not available
Zestimate® history
Loading...
Owner options
Explore your selling options
What's special
I am excited to share details about a unique property in the RidgeView Community! This 3-bedroom, 2-bath home features a spacious open floor plan and generously sized rooms.
One of its standout features is the expansive & fenced-in backyard with Beautiful Gazebo with Hard top Roof atop spacious deck. Doesn't stop there. Amazing storage unit with AC. While it does not have a garage, it has a deep driveway and its location is incredibly convenient, within walking distance of Hickory Antiques Mall and less than a mile of Walmart & Hickory Village.
This home is an exceptional opportunity for those seeking comfort and convenience within their budget. However, please note the following Community Covenants and Restrictions (CCRs): the home must be sold to households with an income at or below 80% of the Area Median Income, and it must remain affordable for a period of 15 years. Owners are required to occupy the home; rentals or leases are not permitted. Tour & Bring your Offer!
Zillow last checked: 8 hours ago
Listing updated: June 24, 2025 at 01:11pm
Listing Provided by:
Tracie Gordon tgordon@mac-rose.com,
MacRose Realty
Bought with:
Judith Melton
NC Homes Direct
Source: Canopy MLS as distributed by MLS GRID,MLS#: 4245930
Facts & features
Interior
Bedrooms & bathrooms
- Bedrooms: 3
- Bathrooms: 2
- Full bathrooms: 2
- Main level bedrooms: 1
Primary bedroom
- Features: Ceiling Fan(s), En Suite Bathroom, Walk-In Closet(s)
- Level: Upper
Bedroom s
- Features: Ceiling Fan(s), En Suite Bathroom, Walk-In Closet(s)
- Level: Main
Bedroom s
- Level: Upper
Bathroom full
- Level: Main
Bathroom full
- Level: Upper
Kitchen
- Features: Ceiling Fan(s), Open Floorplan
- Level: Main
Laundry
- Level: Upper
Living room
- Level: Main
Heating
- Forced Air
Cooling
- Ceiling Fan(s), Central Air
Appliances
- Included: Dishwasher, Electric Range, Refrigerator
- Laundry: Laundry Closet
Features
- Has basement: No
Interior area
- Total structure area: 1,420
- Total interior livable area: 1,420 sqft
- Finished area above ground: 1,420
- Finished area below ground: 0
Property
Parking
- Parking features: Driveway
- Has uncovered spaces: Yes
Features
- Levels: Two
- Stories: 2
- Entry location: Main
Lot
- Size: 0.15 Acres
Details
- Parcel number: 3702104574300000
- Zoning: R-4
- Special conditions: Affordable Homeownership Criteria,Estate
Construction
Type & style
- Home type: SingleFamily
- Property subtype: Single Family Residence
Materials
- Vinyl
- Foundation: Slab
Condition
- New construction: No
- Year built: 2020
Utilities & green energy
- Sewer: Public Sewer
- Water: City
Community & neighborhood
Location
- Region: Hickory
- Subdivision: Ridgeview
Other
Other facts
- Listing terms: Cash,Conventional,FHA
- Road surface type: Concrete, Paved
Price history
| Date | Event | Price |
|---|---|---|
| 6/17/2025 | Sold | $200,000-8.8%$141/sqft |
Source: | ||
| 5/2/2025 | Price change | $219,407-4.6%$155/sqft |
Source: | ||
| 4/12/2025 | Listed for sale | $230,000$162/sqft |
Source: | ||
Public tax history
Tax history is unavailable.
Neighborhood: Ridgeview
Nearby schools
GreatSchools rating
- 4/10Viewmont ElementaryGrades: PK-5Distance: 2.2 mi
- 3/10Grandview MiddleGrades: 6-8Distance: 1.3 mi
- 4/10Hickory HighGrades: PK,9-12Distance: 2 mi

Get pre-qualified for a loan
At Zillow Home Loans, we can pre-qualify you in as little as 5 minutes with no impact to your credit score.An equal housing lender. NMLS #10287.
Sell for more on Zillow
Get a free Zillow Showcase℠ listing and you could sell for .
$203,900
2% more+ $4,078
With Zillow Showcase(estimated)
$207,978
