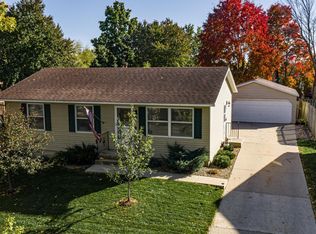Closed
$315,500
932 22nd St SE, Rochester, MN 55904
4beds
1,828sqft
Single Family Residence
Built in 1981
7,840.8 Square Feet Lot
$328,300 Zestimate®
$173/sqft
$1,998 Estimated rent
Home value
$328,300
$312,000 - $348,000
$1,998/mo
Zestimate® history
Loading...
Owner options
Explore your selling options
What's special
Fantastic 4 bed 2 bath walkout! You will appreciate the large windows and natural light, family room with a cozy wood-burning fireplace, granite countertops and an oversized 720 sqft 2-car garage. Also lots of updates: new shingles Oct. 2023, new water heater Aug. 2023, new lower level carpet Jan. 2024. You can't beat the location with Franklin Elementary and Mayo High School within walking distance, and downtown Rochester is just 5 minutes away.
Zillow last checked: 8 hours ago
Listing updated: June 13, 2025 at 11:02pm
Listed by:
Carrie Brand 507-923-1671,
Keller Williams Premier Realty
Bought with:
Carlos E. Romo
Edina Realty, Inc.
Source: NorthstarMLS as distributed by MLS GRID,MLS#: 6513957
Facts & features
Interior
Bedrooms & bathrooms
- Bedrooms: 4
- Bathrooms: 2
- Full bathrooms: 1
- 3/4 bathrooms: 1
Bedroom 1
- Level: Main
Bedroom 2
- Level: Main
Bedroom 3
- Level: Lower
Bedroom 4
- Level: Lower
Family room
- Level: Lower
Kitchen
- Level: Main
Laundry
- Level: Lower
Living room
- Level: Main
Heating
- Forced Air
Cooling
- Central Air
Appliances
- Included: Dishwasher, Dryer, Range, Refrigerator, Washer
Features
- Basement: Finished,Walk-Out Access
- Number of fireplaces: 1
- Fireplace features: Wood Burning
Interior area
- Total structure area: 1,828
- Total interior livable area: 1,828 sqft
- Finished area above ground: 928
- Finished area below ground: 880
Property
Parking
- Total spaces: 2
- Parking features: Detached
- Garage spaces: 2
Accessibility
- Accessibility features: None
Features
- Levels: Multi/Split
Lot
- Size: 7,840 sqft
- Dimensions: 64 x 120
Details
- Foundation area: 908
- Parcel number: 641312014042
- Zoning description: Residential-Single Family
Construction
Type & style
- Home type: SingleFamily
- Property subtype: Single Family Residence
Materials
- Steel Siding, Block
Condition
- Age of Property: 44
- New construction: No
- Year built: 1981
Utilities & green energy
- Gas: Natural Gas
- Sewer: City Sewer/Connected
- Water: City Water/Connected
Community & neighborhood
Location
- Region: Rochester
- Subdivision: Meadow Park South 2nd Sub-Pt Torrens
HOA & financial
HOA
- Has HOA: No
Price history
| Date | Event | Price |
|---|---|---|
| 6/13/2024 | Sold | $315,500+5.2%$173/sqft |
Source: | ||
| 4/10/2024 | Pending sale | $299,900$164/sqft |
Source: | ||
| 4/5/2024 | Listed for sale | $299,900+46.3%$164/sqft |
Source: | ||
| 7/3/2018 | Sold | $205,000-0.4%$112/sqft |
Source: | ||
| 5/24/2018 | Pending sale | $205,900$113/sqft |
Source: Keller Williams Premier Realty #4088155 Report a problem | ||
Public tax history
| Year | Property taxes | Tax assessment |
|---|---|---|
| 2025 | $3,347 +6.6% | $256,800 +9.2% |
| 2024 | $3,139 | $235,100 -4.9% |
| 2023 | -- | $247,300 +3.2% |
Find assessor info on the county website
Neighborhood: Meadow Park
Nearby schools
GreatSchools rating
- 3/10Franklin Elementary SchoolGrades: PK-5Distance: 0.3 mi
- 4/10Willow Creek Middle SchoolGrades: 6-8Distance: 0.4 mi
- 9/10Mayo Senior High SchoolGrades: 8-12Distance: 0.9 mi
Schools provided by the listing agent
- Elementary: Ben Franklin
- Middle: Willow Creek
- High: Mayo
Source: NorthstarMLS as distributed by MLS GRID. This data may not be complete. We recommend contacting the local school district to confirm school assignments for this home.
Get a cash offer in 3 minutes
Find out how much your home could sell for in as little as 3 minutes with a no-obligation cash offer.
Estimated market value$328,300
Get a cash offer in 3 minutes
Find out how much your home could sell for in as little as 3 minutes with a no-obligation cash offer.
Estimated market value
$328,300
