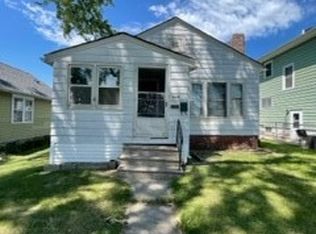Cute Charmer waiting for the right buyer to come in and make it a home! Has all the big items updated so you can move right in and customize as you go! New roof (18), furnace & central A/C (14), bath remodel (17), partial kitchen remodel, new patio and sidewalk in backyard (16), great fenced in backyard with privacy! Living room and bedrooms all have hardwood floors with 6" baseboard trim. Bathroom has pedestal sink, tall toilet, new flooring, light fixtures, shelving & towel racks. Det 1 car garage.
This property is off market, which means it's not currently listed for sale or rent on Zillow. This may be different from what's available on other websites or public sources.

