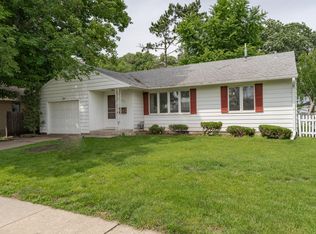PERFECT LOCATION! Nestled on a quiet street in the charming Historic SW within walking distance to Downtown Mayo compass, St. Mary's, parks, trails, and shopping. Excellent investment opportunity or a wonderful place to call home. You will fall in love with this newly updated turn-key bungalow with a modern mid-century vibe. Gorgeous completely renovated kitchen, updated bathrooms, new flooring, composite deck, and fresh paint throughout are some of many significant improvements. So many great features such as beautiful hardwoods floors, custom built-ins, 3 beds on the main, tile shower, finished updated basement with family room & 4th bedroom. Ample outdoor space where you can enjoy taking in the enchanting mature tree-lined street on the front porch or relax with some privacy on the spacious deck in the back yard.
This property is off market, which means it's not currently listed for sale or rent on Zillow. This may be different from what's available on other websites or public sources.
