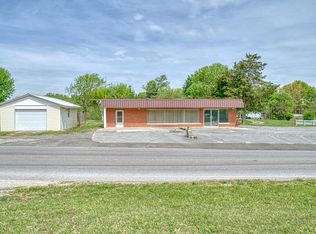Sold for $255,000
$255,000
9319 Old Baxter Rd, Baxter, TN 38544
3beds
1,400sqft
Single Family Residence
Built in 1977
0.76 Acres Lot
$253,500 Zestimate®
$182/sqft
$1,735 Estimated rent
Home value
$253,500
$210,000 - $304,000
$1,735/mo
Zestimate® history
Loading...
Owner options
Explore your selling options
What's special
Welcome to 9319 Old Baxter Road Baxter TN 38544 Storage galore! This three bedroom home has two full baths, two half baths, and sits atop a full basement. It includes a two car garage plus a two car detached carport. The sellers have added their touch to this home, including bathroom updates, flooring updates, electricity to the shed, and a convenient half bathroom in the garage. This home comes with not one, not two, but three covered porches! The screened in porch off the dining area overlooks the gently rolling backyard. The garage is perfect for two cars with extra space left over to tinker on projects.
Zillow last checked: 8 hours ago
Listing updated: March 20, 2025 at 08:23pm
Listed by:
Maria Faro,
True Blue Realty, LLC
Bought with:
Patty Cole, 290706
eXp Realty
Source: UCMLS,MLS#: 233830
Facts & features
Interior
Bedrooms & bathrooms
- Bedrooms: 3
- Bathrooms: 4
- Full bathrooms: 2
- Partial bathrooms: 2
- Main level bedrooms: 3
Primary bedroom
- Level: Main
- Area: 191.11
- Dimensions: 14.33 x 13.33
Bedroom 2
- Level: Main
- Area: 96.67
- Dimensions: 9.67 x 10
Bedroom 3
- Level: Main
- Area: 114.53
- Dimensions: 10.33 x 11.08
Heating
- Natural Gas
Cooling
- Central Air
Appliances
- Included: Electric Oven, Refrigerator, Electric Range, Microwave, Washer, Dryer, Electric Water Heater
- Laundry: In Basement, In Garage
Features
- Ceiling Fan(s)
- Windows: Double Pane Windows
- Basement: Full,Walk-Out Access,Exterior Entry,Partially Finished
- Number of fireplaces: 1
- Fireplace features: One, Gas Log
Interior area
- Total structure area: 1,400
- Total interior livable area: 1,400 sqft
Property
Parking
- Total spaces: 4
- Parking features: Concrete, Garage Door Opener, Attached, Detached Carport, Garage
- Has attached garage: Yes
- Has carport: Yes
- Covered spaces: 4
- Has uncovered spaces: Yes
Features
- Levels: One
- Patio & porch: Porch, Covered, Screened, Deck
- Exterior features: Other, Garden
- Pool features: Above Ground
- Has view: Yes
- View description: No Water Frontage View Description
- Water view: No Water Frontage View Description
- Waterfront features: No Water Frontage View Description
Lot
- Size: 0.76 Acres
- Dimensions: 166 x 192 x 166 x 233
- Features: Cleared
Details
- Additional structures: Outbuilding
- Parcel number: 063 085.00
Construction
Type & style
- Home type: SingleFamily
- Property subtype: Single Family Residence
Materials
- Stone, Vinyl Siding, Frame
- Roof: Metal
Condition
- Year built: 1977
Utilities & green energy
- Electric: Circuit Breakers
- Gas: Natural Gas
- Sewer: Septic Tank
- Water: Public
- Utilities for property: Natural Gas Connected
Community & neighborhood
Security
- Security features: Smoke Detector(s)
Location
- Region: Baxter
- Subdivision: None
Other
Other facts
- Road surface type: Paved
Price history
| Date | Event | Price |
|---|---|---|
| 3/7/2025 | Sold | $255,000-11.4%$182/sqft |
Source: | ||
| 2/4/2025 | Pending sale | $287,900$206/sqft |
Source: | ||
| 1/23/2025 | Price change | $287,900-0.7%$206/sqft |
Source: | ||
| 1/3/2025 | Listed for sale | $289,900+81.3%$207/sqft |
Source: | ||
| 11/4/2019 | Listing removed | $159,900$114/sqft |
Source: First Realty Company #194074 Report a problem | ||
Public tax history
| Year | Property taxes | Tax assessment |
|---|---|---|
| 2025 | $1,172 | $44,050 |
| 2024 | $1,172 | $44,050 |
| 2023 | $1,172 +7.6% | $44,050 |
Find assessor info on the county website
Neighborhood: 38544
Nearby schools
GreatSchools rating
- 6/10Baxter Elementary SchoolGrades: 2-4Distance: 1.6 mi
- 5/10Upperman Middle SchoolGrades: 5-8Distance: 2.9 mi
- 5/10Upperman High SchoolGrades: 9-12Distance: 2.8 mi
Get pre-qualified for a loan
At Zillow Home Loans, we can pre-qualify you in as little as 5 minutes with no impact to your credit score.An equal housing lender. NMLS #10287.
