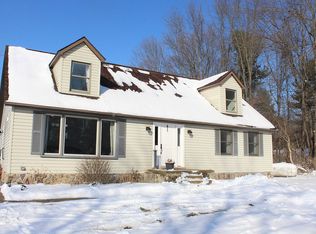Sold for $472,000
$472,000
9319 Faussett Rd, Fenton, MI 48430
3beds
3,000sqft
Single Family Residence
Built in 1950
1.14 Acres Lot
$470,400 Zestimate®
$157/sqft
$3,135 Estimated rent
Home value
$470,400
$423,000 - $522,000
$3,135/mo
Zestimate® history
Loading...
Owner options
Explore your selling options
What's special
Extraordinary custom home on 1 acre with large barn. Looking for easy access to freeways and also country living? This is it! You will love the attention to detail, fun and unique design and features and flow of this home. Interior: New carpet, comfortable main level living room, huge 2nd floor great room with wet bar, spacious kitchen with all appliances including beverage fridge, 3-seasons room, expansive 2nd floor primary suite with volume ceilings and private decking, two huge main level bedrooms, an abundance of walk in closets/built ins indoors and main level laundry/mechanical room, plus custom lighting. Outside, you will notice 2 level decking, two areas prepped for hot tubs, 30,000 gal above ground pool, beautiful landscaping, and a huge extra deep 3 stall attached garage with floor to ceiling wrap around storage and built in shelves. New Andersen doorwall installed in the kitchen. Huge outbuilding w/heat, flex office space, new roof, and multiple separate areas. Hartland Schools and also close to School of Choice Fenton Schools.
Zillow last checked: 8 hours ago
Listing updated: August 01, 2025 at 04:45pm
Listed by:
Todd Buckley 810-229-7000,
The Buckley Jolley R E Team,
Sherri Garron 810-229-7000,
The Buckley Jolley R E Team
Bought with:
Angela Templeton, 6501420926
KW Realty Livingston
Source: Realcomp II,MLS#: 20250022746
Facts & features
Interior
Bedrooms & bathrooms
- Bedrooms: 3
- Bathrooms: 2
- Full bathrooms: 2
Heating
- Baseboard, Forced Air, Propane, Radiant
Cooling
- Attic Fan, Ceiling Fans, Central Air
Appliances
- Included: Bar Fridge, Dishwasher, Disposal, Dryer, Free Standing Electric Oven, Humidifier, Range Hood, Washer, Water Purifier Owned, Water Softener Owned
- Laundry: Laundry Room
Features
- Dual Flush Toilets, High Speed Internet, Programmable Thermostat, Wet Bar
- Has basement: No
- Has fireplace: Yes
- Fireplace features: Living Room
Interior area
- Total interior livable area: 3,000 sqft
- Finished area above ground: 3,000
Property
Parking
- Total spaces: 3
- Parking features: Three Car Garage, Attached, Direct Access, Electricityin Garage, Garage Door Opener
- Attached garage spaces: 3
Features
- Levels: Two
- Stories: 2
- Entry location: GroundLevelwSteps
- Patio & porch: Deck, Porch
- Exterior features: Lighting
- Pool features: Above Ground
- Fencing: Fenced
Lot
- Size: 1.14 Acres
- Dimensions: 262 x 159 x 262 x 148 x IRR
Details
- Additional structures: Pole Barn
- Parcel number: 0429400001
- Special conditions: Short Sale No,Standard
Construction
Type & style
- Home type: SingleFamily
- Architectural style: Colonial,Contemporary
- Property subtype: Single Family Residence
Materials
- Wood Siding
- Foundation: Crawl Space, Slab
- Roof: Asphalt
Condition
- New construction: No
- Year built: 1950
- Major remodel year: 2020
Utilities & green energy
- Sewer: Septic Tank
- Water: Well
Community & neighborhood
Location
- Region: Fenton
Other
Other facts
- Listing agreement: Exclusive Right To Sell
- Listing terms: Cash,Conventional
Price history
| Date | Event | Price |
|---|---|---|
| 4/30/2025 | Sold | $472,000-0.6%$157/sqft |
Source: | ||
| 4/9/2025 | Pending sale | $474,900$158/sqft |
Source: | ||
| 4/3/2025 | Listed for sale | $474,9000%$158/sqft |
Source: | ||
| 4/3/2025 | Listing removed | $475,000$158/sqft |
Source: | ||
| 3/17/2025 | Pending sale | $475,000$158/sqft |
Source: | ||
Public tax history
| Year | Property taxes | Tax assessment |
|---|---|---|
| 2025 | -- | $242,400 +12.1% |
| 2024 | $4,445 +5.4% | $216,300 +13.5% |
| 2023 | $4,216 +2.6% | $190,600 +7.4% |
Find assessor info on the county website
Neighborhood: 48430
Nearby schools
GreatSchools rating
- 8/10Hartland Village Elementary SchoolGrades: K-4Distance: 3.8 mi
- 8/10Hartland M.S. At Ore CreekGrades: 7-8Distance: 4.1 mi
- 7/10Hartland High SchoolGrades: 8-12Distance: 4.2 mi
Get a cash offer in 3 minutes
Find out how much your home could sell for in as little as 3 minutes with a no-obligation cash offer.
Estimated market value$470,400
Get a cash offer in 3 minutes
Find out how much your home could sell for in as little as 3 minutes with a no-obligation cash offer.
Estimated market value
$470,400
