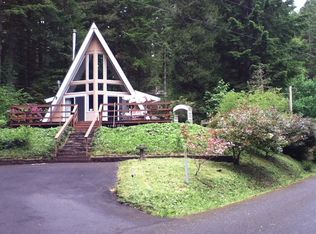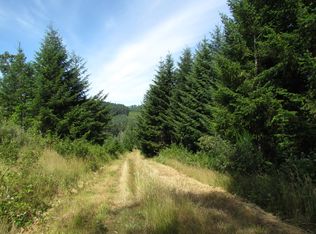Sold
$525,000
93188 Templeton Rd, Cheshire, OR 97419
2beds
1,438sqft
Residential, Single Family Residence
Built in 1980
36.64 Acres Lot
$-- Zestimate®
$365/sqft
$2,104 Estimated rent
Home value
Not available
Estimated sales range
Not available
$2,104/mo
Zestimate® history
Loading...
Owner options
Explore your selling options
What's special
This beautiful home stead property is the perfect place for you to call home or as a great investment for a vacation home. This cozy A-frame home nestled in at the end of a quiet road boasts lots of room including 2 bedrooms and 2 bathrooms, and large windows to really take in the beautiful scenery around you.This ideal location gives you the feeling of seclusion while still getting to enjoy the accommodations of living near a big city, with being able to get to Eugene in less than 30 minutes. This unique property also includes a large shop perfect for all your oversized vehicles, and tons of storage in the space above. The original home stead of this property is still standing and has been added on to, Which would make a perfect wood shop or other space. The home also includes a 2 car detached garage. The outside of this home has a great 36 acres of recently logged and replanted land. Youll get to enjoy every inch of property, This is a definite must see to be-able to take in all of its beauty.
Zillow last checked: 8 hours ago
Listing updated: November 08, 2025 at 09:00pm
Listed by:
Sierra Howell 541-915-5945,
eXp Realty LLC,
Izabell Senters 541-520-7241,
eXp Realty LLC
Bought with:
Skye Leach, 201241651
eXp Realty LLC
Source: RMLS (OR),MLS#: 24296068
Facts & features
Interior
Bedrooms & bathrooms
- Bedrooms: 2
- Bathrooms: 2
- Full bathrooms: 2
- Main level bathrooms: 1
Primary bedroom
- Features: Hardwood Floors, Walkin Closet
- Level: Main
- Area: 308
- Dimensions: 14 x 22
Bedroom 2
- Features: Hardwood Floors
- Level: Upper
- Area: 56
- Dimensions: 7 x 8
Dining room
- Features: Hardwood Floors
- Level: Main
- Area: 80
- Dimensions: 8 x 10
Kitchen
- Features: Vinyl Floor
- Level: Main
- Area: 132
- Width: 12
Living room
- Features: Hardwood Floors
- Level: Main
- Area: 320
- Dimensions: 16 x 20
Heating
- Baseboard, Wood Stove
Appliances
- Included: Washer/Dryer
Features
- Sink, Walk-In Closet(s)
- Flooring: Vinyl, Wood, Hardwood, Laminate
- Windows: Aluminum Frames, Vinyl Frames
- Number of fireplaces: 2
- Fireplace features: Wood Burning
Interior area
- Total structure area: 1,438
- Total interior livable area: 1,438 sqft
Property
Parking
- Total spaces: 2
- Parking features: Driveway, RV Access/Parking, Detached
- Garage spaces: 2
- Has uncovered spaces: Yes
Features
- Stories: 2
- Patio & porch: Deck
- Exterior features: Exterior Entry
- Has view: Yes
- View description: Trees/Woods
Lot
- Size: 36.64 Acres
- Features: Cleared, Divided by Road, Gentle Sloping, Acres 20 to 50
Details
- Additional structures: Barn, ToolShed
- Additional parcels included: 1228665
- Parcel number: 0064707
- Zoning: F2
Construction
Type & style
- Home type: SingleFamily
- Architectural style: A-Frame
- Property subtype: Residential, Single Family Residence
Materials
- T111 Siding, Wood Siding
- Roof: Composition
Condition
- Resale
- New construction: No
- Year built: 1980
Utilities & green energy
- Sewer: Septic Tank
- Water: Well
Community & neighborhood
Location
- Region: Cheshire
Other
Other facts
- Listing terms: Cash,Conventional,FHA,USDA Loan,VA Loan
- Road surface type: Paved
Price history
| Date | Event | Price |
|---|---|---|
| 10/18/2024 | Sold | $525,000-14.6%$365/sqft |
Source: | ||
| 9/13/2024 | Pending sale | $615,000$428/sqft |
Source: | ||
| 9/5/2024 | Listed for sale | $615,000$428/sqft |
Source: | ||
| 4/21/2014 | Listing removed | $1,200$1/sqft |
Source: Jennings Group, Inc. Report a problem | ||
| 4/5/2014 | Price change | $1,200-7.7%$1/sqft |
Source: Jennings Group, Inc. Report a problem | ||
Public tax history
| Year | Property taxes | Tax assessment |
|---|---|---|
| 2018 | $1,594 | $140,355 |
| 2017 | $1,594 +5.9% | $140,355 +2.9% |
| 2016 | $1,504 +32.5% | $136,382 +13.1% |
Find assessor info on the county website
Neighborhood: 97419
Nearby schools
GreatSchools rating
- 5/10Territorial Elementary SchoolGrades: K-5Distance: 4 mi
- 2/10Oaklea Middle SchoolGrades: 5-8Distance: 9 mi
- 2/10Junction City High SchoolGrades: 9-12Distance: 9 mi
Schools provided by the listing agent
- Elementary: Territorial
- Middle: Oaklea
- High: Junction City
Source: RMLS (OR). This data may not be complete. We recommend contacting the local school district to confirm school assignments for this home.

Get pre-qualified for a loan
At Zillow Home Loans, we can pre-qualify you in as little as 5 minutes with no impact to your credit score.An equal housing lender. NMLS #10287.

