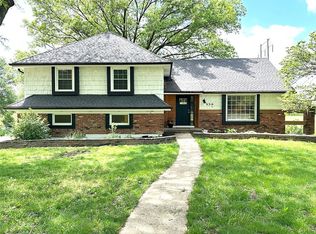Sold
Price Unknown
9318 Roe Ave, Prairie Village, KS 66207
4beds
2,010sqft
Single Family Residence
Built in 1966
0.29 Acres Lot
$543,300 Zestimate®
$--/sqft
$4,301 Estimated rent
Home value
$543,300
$505,000 - $581,000
$4,301/mo
Zestimate® history
Loading...
Owner options
Explore your selling options
What's special
Nestled in the highly desirable Kenilworth neighborhood, this stunning home offers more space than you might expect. It begins outside with the large driveway, plenty of room for several cars or space to manuver around. Inside, you’ll find elegant hardwood floors and plantation shutters that add a touch of sophistication. Upstairs, there are four generously sized bedrooms, each with ample closet space. The recently updated kitchen features generous countertop space and plenty of storage. Just outside the kitchen, an additional deck provides the perfect spot for grilling and enjoying meals while overlooking Meadowbrook Park and the fenced back yard! Back inside, The expansive family room features large windows that flood the space with natural light, complemented by a beautiful fireplace that enhances the atmosphere.
A partially finished basement offers even more room for gatherings and entertaining. This home has been extremely well maintained by the seller and will be very missed.
Zillow last checked: 8 hours ago
Listing updated: May 14, 2025 at 06:27am
Listing Provided by:
SuzAnne Starkey 913-235-4692,
Kedish Realty, Inc.
Bought with:
Ashley Kendrick, 2006035451
Chartwell Realty LLC
Source: Heartland MLS as distributed by MLS GRID,MLS#: 2518260
Facts & features
Interior
Bedrooms & bathrooms
- Bedrooms: 4
- Bathrooms: 3
- Full bathrooms: 2
- 1/2 bathrooms: 1
Primary bedroom
- Features: Ceiling Fan(s)
- Level: Third
- Area: 204 Square Feet
- Dimensions: 12 x 17
Bedroom 2
- Level: Third
- Area: 143 Square Feet
- Dimensions: 13 x 11
Bedroom 3
- Level: Third
- Area: 144 Square Feet
- Dimensions: 12 x 12
Bedroom 4
- Level: Upper
- Area: 187 Square Feet
- Dimensions: 17 x 11
Primary bathroom
- Features: Ceramic Tiles, Shower Only
- Level: Third
- Area: 35 Square Feet
- Dimensions: 7 x 5
Bathroom 1
- Features: Ceramic Tiles, Shower Over Tub
- Level: Third
- Area: 55 Square Feet
- Dimensions: 11 x 5
Dining room
- Level: Second
- Area: 132 Square Feet
- Dimensions: 11 x 12
Family room
- Features: Built-in Features, Ceramic Tiles, Fireplace
- Level: First
- Area: 336 Square Feet
- Dimensions: 24 x 14
Kitchen
- Features: Vinyl
- Level: Second
- Area: 210 Square Feet
- Dimensions: 14 x 15
Living room
- Level: Second
- Area: 234 Square Feet
- Dimensions: 13 x 18
Recreation room
- Features: Carpet
- Level: Basement
- Area: 288 Square Feet
- Dimensions: 18 x 16
Heating
- Natural Gas, Forced Air
Cooling
- Electric
Appliances
- Included: Dishwasher, Disposal, Microwave, Refrigerator, Built-In Oven
- Laundry: In Basement
Features
- Ceiling Fan(s)
- Flooring: Wood
- Windows: Window Coverings, Storm Window(s), Wood Frames
- Basement: Concrete,Partial,Walk-Out Access
- Number of fireplaces: 1
- Fireplace features: Family Room, Gas
Interior area
- Total structure area: 2,010
- Total interior livable area: 2,010 sqft
- Finished area above ground: 1,698
- Finished area below ground: 312
Property
Parking
- Total spaces: 2
- Parking features: Attached, Garage Door Opener, Garage Faces Side
- Attached garage spaces: 2
Features
- Patio & porch: Deck, Patio
- Fencing: Metal
Lot
- Size: 0.29 Acres
- Features: On Golf Course, Adjoin Golf Fairway, Adjoin Greenspace, City Lot
Details
- Parcel number: OP21000021 0020
Construction
Type & style
- Home type: SingleFamily
- Architectural style: Traditional
- Property subtype: Single Family Residence
Materials
- Board & Batten Siding, Brick Veneer
- Roof: Shake
Condition
- Year built: 1966
Utilities & green energy
- Sewer: Public Sewer
- Water: Public
Community & neighborhood
Security
- Security features: Smoke Detector(s)
Location
- Region: Prairie Village
- Subdivision: Kenilworth
Other
Other facts
- Listing terms: Cash,Conventional,FHA,VA Loan
- Ownership: Estate/Trust
Price history
| Date | Event | Price |
|---|---|---|
| 5/13/2025 | Sold | -- |
Source: | ||
| 4/13/2025 | Pending sale | $525,000$261/sqft |
Source: | ||
| 4/3/2025 | Listed for sale | $525,000$261/sqft |
Source: | ||
Public tax history
| Year | Property taxes | Tax assessment |
|---|---|---|
| 2024 | $5,541 -1.2% | $47,127 -0.1% |
| 2023 | $5,607 +8.5% | $47,196 +8.8% |
| 2022 | $5,170 | $43,378 +5% |
Find assessor info on the county website
Neighborhood: 66207
Nearby schools
GreatSchools rating
- 7/10Trailwood Elementary SchoolGrades: PK-6Distance: 0.3 mi
- 8/10Indian Hills Middle SchoolGrades: 7-8Distance: 3.9 mi
- 8/10Shawnee Mission East High SchoolGrades: 9-12Distance: 2.4 mi
Schools provided by the listing agent
- Elementary: Trailwood
- Middle: Indian Hills
- High: SM East
Source: Heartland MLS as distributed by MLS GRID. This data may not be complete. We recommend contacting the local school district to confirm school assignments for this home.
Get a cash offer in 3 minutes
Find out how much your home could sell for in as little as 3 minutes with a no-obligation cash offer.
Estimated market value
$543,300
Get a cash offer in 3 minutes
Find out how much your home could sell for in as little as 3 minutes with a no-obligation cash offer.
Estimated market value
$543,300
