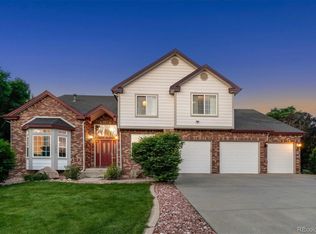Summer Loving, Have Yourself A Blast! Large 2-Story With Pool. Entertainer's Dream! Meticulously Maintained Inside & Out. 20 Minutes To Boulder - 20 Minutes To The City - 5 Minutes To New Downtown Westminster & The Promenade. Free-Flowing Open Floor Plan Plus A Main Floor Office. Kitchen Opens To Vast Great Room Overlooking Luxurious Backyard With Enviable Pool. Sleek Gas Fireplace. 4 Beds Up--Master, Guest Suite & Jack-N-Jill Set-Up. Master Bath Has Radiant Floors, Twin Vanities, Jetted Tub, Euro Shower & Jumbo-Sized Walk-In Closet. Kitchen Features Large Eating Island, Room From 2 Chefs And Has Ample Cabinetry. Finished Basement Includes Deluxe Gaming Room, Perfect For The Poker Party. Step Outdoors For A+ Entertaining. Manicured Yard, Scenic Gardens And Putting Green. Sip Margaritas Poolside! New Roof, Air-Conditioner, Sprinklers & Paint. Easy Access To Multiple Entertainment Venues, Shopping & Great Schools. Ideal Colorado Lifestyle Living!
This property is off market, which means it's not currently listed for sale or rent on Zillow. This may be different from what's available on other websites or public sources.
