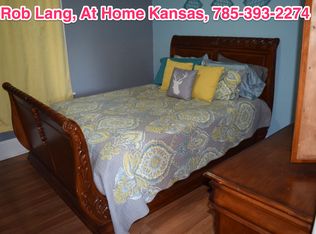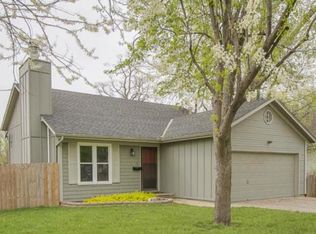Sold
Price Unknown
9318 Noland Rd, Lenexa, KS 66215
3beds
1,624sqft
Single Family Residence
Built in 1900
0.41 Acres Lot
$273,200 Zestimate®
$--/sqft
$2,357 Estimated rent
Home value
$273,200
$254,000 - $292,000
$2,357/mo
Zestimate® history
Loading...
Owner options
Explore your selling options
What's special
This charming historic home offers timeless appeal with three spacious bedrooms, two full bathrooms, and a two-car garage, all nestled on an expansive nearly half-acre city lot. Enjoy the privacy of a fenced in backyard in one of Lenexa's most sought-after neighborhoods. Perfectly positioned just minutes from major highways (435 and I-35) and everyday convivences, this property offers unmatched accessibility for commuting and errands alike. With a few personal touches and updates, this home holds incredible potential, whether you're a first-time home buyer or an investor looking for your next oppurtunity. Don't miss your chance to own this delightful piece of Lenexa history. The possibilities are endless!
Zillow last checked: 8 hours ago
Listing updated: September 05, 2025 at 10:43am
Listing Provided by:
Ashley Blowers 913-777-9497,
United Real Estate Kansas City,
KC Sold Team 913-742-2662,
United Real Estate Kansas City
Bought with:
NextHome Gadwood Group
Source: Heartland MLS as distributed by MLS GRID,MLS#: 2552818
Facts & features
Interior
Bedrooms & bathrooms
- Bedrooms: 3
- Bathrooms: 2
- Full bathrooms: 2
Primary bedroom
- Features: Ceiling Fan(s), Wood Floor
- Level: First
- Area: 143 Square Feet
- Dimensions: 13 x 11
Bedroom 2
- Features: Ceiling Fan(s)
- Level: Second
- Area: 180 Square Feet
- Dimensions: 15 x 12
Bedroom 3
- Features: Ceiling Fan(s), Wood Floor
- Level: Second
- Area: 135 Square Feet
- Dimensions: 15 x 9
Bathroom 1
- Features: Ceramic Tiles, Shower Over Tub
- Level: First
- Area: 56 Square Feet
- Dimensions: 7 x 8
Bathroom 2
- Features: Ceramic Tiles, Shower Over Tub
- Level: First
- Area: 56 Square Feet
- Dimensions: 7 x 8
Enclosed porch
- Features: Built-in Features, Vinyl
- Level: First
- Area: 77 Square Feet
- Dimensions: 11 x 7
Family room
- Features: Ceiling Fan(s), Wood Floor
- Level: First
- Area: 195 Square Feet
- Dimensions: 15 x 13
Kitchen
- Features: Built-in Features, Ceramic Tiles, Pantry
- Level: First
- Area: 160 Square Feet
- Dimensions: 20 x 8
Laundry
- Features: Vinyl
- Level: First
- Area: 64 Square Feet
- Dimensions: 8 x 8
Living room
- Features: All Carpet, Built-in Features
- Level: First
- Area: 220 Square Feet
- Dimensions: 20 x 11
Other
- Features: Vinyl
- Level: First
- Area: 72 Square Feet
- Dimensions: 12 x 6
Heating
- Natural Gas
Cooling
- Electric
Appliances
- Included: Dishwasher, Microwave, Refrigerator, Built-In Electric Oven
- Laundry: Laundry Room, Main Level
Features
- Ceiling Fan(s), In-Law Floorplan, Walk-In Closet(s)
- Flooring: Tile, Vinyl, Wood
- Doors: Storm Door(s)
- Windows: Window Coverings, Thermal Windows
- Basement: Crawl Space
- Has fireplace: No
Interior area
- Total structure area: 1,624
- Total interior livable area: 1,624 sqft
- Finished area above ground: 1,624
- Finished area below ground: 0
Property
Parking
- Total spaces: 2
- Parking features: Detached, Garage Door Opener, Garage Faces Front, Garage Faces Rear, Off Street
- Garage spaces: 2
Features
- Patio & porch: Patio, Porch
- Exterior features: Sat Dish Allowed
Lot
- Size: 0.41 Acres
- Features: City Lot, Estate Lot
Details
- Additional structures: Outbuilding
- Parcel number: IP62500001 0013
- Special conditions: As Is
Construction
Type & style
- Home type: SingleFamily
- Architectural style: Traditional
- Property subtype: Single Family Residence
Materials
- Board & Batten Siding, Metal Siding
- Roof: Composition
Condition
- Year built: 1900
Utilities & green energy
- Sewer: Public Sewer
- Water: Public
Green energy
- Energy efficient items: Water Heater
Community & neighborhood
Security
- Security features: Smoke Detector(s)
Location
- Region: Lenexa
- Subdivision: Proebstels Dalf
HOA & financial
HOA
- Has HOA: No
Other
Other facts
- Listing terms: Cash,Conventional,FHA,VA Loan
- Ownership: Private
Price history
| Date | Event | Price |
|---|---|---|
| 9/5/2025 | Sold | -- |
Source: | ||
| 8/8/2025 | Contingent | $299,950$185/sqft |
Source: | ||
| 6/14/2025 | Price change | $299,950-4.8%$185/sqft |
Source: | ||
| 5/29/2025 | Listed for sale | $315,000+125%$194/sqft |
Source: | ||
| 10/1/2013 | Listing removed | $139,995$86/sqft |
Source: Kansas City Regional Homes, Inc #1809975 Report a problem | ||
Public tax history
| Year | Property taxes | Tax assessment |
|---|---|---|
| 2024 | $3,298 +2.4% | $30,003 +4.9% |
| 2023 | $3,222 +10.3% | $28,589 +10.5% |
| 2022 | $2,921 | $25,875 +22.2% |
Find assessor info on the county website
Neighborhood: 66215
Nearby schools
GreatSchools rating
- 6/10Sunflower Elementary SchoolGrades: PK-6Distance: 1.6 mi
- 6/10Westridge Middle SchoolGrades: 7-8Distance: 1.2 mi
- 5/10Shawnee Mission West High SchoolGrades: 9-12Distance: 2.9 mi
Schools provided by the listing agent
- Elementary: Sunflower
- Middle: Westridge
- High: SM West
Source: Heartland MLS as distributed by MLS GRID. This data may not be complete. We recommend contacting the local school district to confirm school assignments for this home.
Get a cash offer in 3 minutes
Find out how much your home could sell for in as little as 3 minutes with a no-obligation cash offer.
Estimated market value
$273,200

