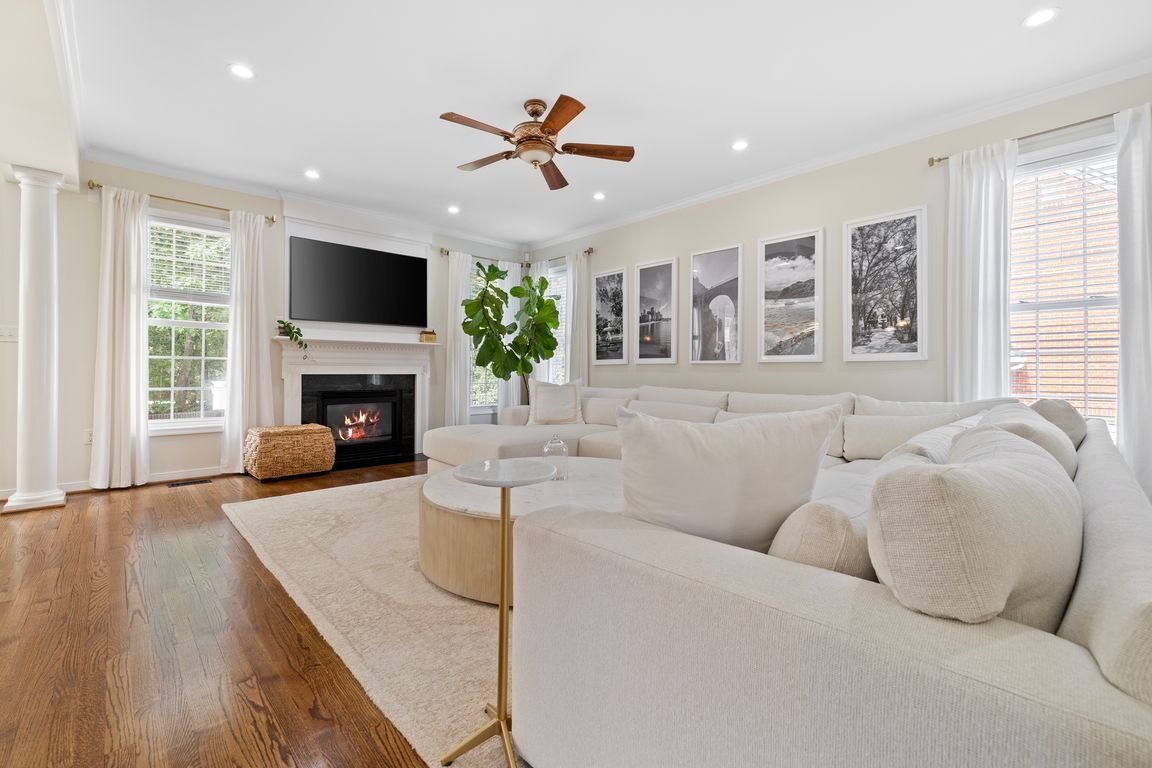
For salePrice cut: $10K (11/18)
$610,000
4beds
3,551sqft
9318 Mahogany Dr, Chesterfield, VA 23832
4beds
3,551sqft
Single family residence
Built in 2004
0.41 Acres
3 Attached garage spaces
$172 price/sqft
$75 quarterly HOA fee
What's special
Welcome to this beautifully maintained 5-bedroom, 2.5 bath brick colonial located in the desirable Woods at Summerford! Brimming with curb appeal and modern upgrades, this spacious home offers a perfect blend of elegance, comfort, and everyday functionality. Step inside to a grand two-story foyer with gleaming hardwood floors that flow throughout ...
- 56 days |
- 1,176 |
- 67 |
Source: CVRMLS,MLS#: 2520432 Originating MLS: Central Virginia Regional MLS
Originating MLS: Central Virginia Regional MLS
Travel times
Living Room
Kitchen
Primary Bedroom
Zillow last checked: 8 hours ago
Listing updated: November 28, 2025 at 05:35am
Listed by:
Joy Montrief (804)955-0233,
Nest Realty Group
Source: CVRMLS,MLS#: 2520432 Originating MLS: Central Virginia Regional MLS
Originating MLS: Central Virginia Regional MLS
Facts & features
Interior
Bedrooms & bathrooms
- Bedrooms: 4
- Bathrooms: 3
- Full bathrooms: 2
- 1/2 bathrooms: 1
Primary bedroom
- Description: hw floors, walk in closet
- Level: Second
- Dimensions: 0 x 0
Bedroom 2
- Description: carpet, closet
- Level: Second
- Dimensions: 0 x 0
Bedroom 3
- Description: carpet, closet
- Level: Second
- Dimensions: 0 x 0
Bedroom 4
- Description: carpet, closet
- Level: Second
- Dimensions: 0 x 0
Bedroom 5
- Description: carpet, ceiling fan
- Level: Third
- Dimensions: 0 x 0
Dining room
- Description: hw floors, crown molding, chair rail
- Level: First
- Dimensions: 0 x 0
Family room
- Description: hw floors, gas fireplace, surround sound
- Level: First
- Dimensions: 0 x 0
Foyer
- Description: 2-story, HW floors
- Level: First
- Dimensions: 0 x 0
Other
- Description: Tub & Shower
- Level: Second
Half bath
- Level: First
Kitchen
- Description: granite, gas cooktop, butler's pantry, backsplash
- Level: First
- Dimensions: 0 x 0
Living room
- Description: Hardwood floors
- Level: First
- Dimensions: 0 x 0
Recreation
- Description: carpet, ceiling fan
- Level: Second
- Dimensions: 0 x 0
Heating
- Electric, Forced Air, Natural Gas
Cooling
- Zoned
Appliances
- Included: Dryer, Dishwasher, Gas Cooking, Microwave, Refrigerator, Washer
Features
- Butler's Pantry, Tray Ceiling(s), Ceiling Fan(s), Eat-in Kitchen, Granite Counters, High Ceilings, Hot Tub/Spa, Jetted Tub, Kitchen Island, Pantry, Walk-In Closet(s)
- Flooring: Partially Carpeted, Tile, Wood
- Windows: Thermal Windows
- Basement: Crawl Space
- Attic: Walk-In
- Number of fireplaces: 1
- Fireplace features: Gas
Interior area
- Total interior livable area: 3,551 sqft
- Finished area above ground: 3,551
- Finished area below ground: 0
Property
Parking
- Total spaces: 3
- Parking features: Attached, Driveway, Garage, Paved
- Attached garage spaces: 3
- Has uncovered spaces: Yes
Features
- Levels: Three Or More
- Stories: 3
- Patio & porch: Front Porch, Deck
- Exterior features: Deck, Hot Tub/Spa, Sprinkler/Irrigation, Paved Driveway
- Pool features: None
- Has spa: Yes
- Spa features: Hot Tub
- Fencing: None
Lot
- Size: 0.41 Acres
- Features: Cul-De-Sac
Details
- Parcel number: 724659959100000
- Zoning description: R12
Construction
Type & style
- Home type: SingleFamily
- Architectural style: Colonial,Two Story
- Property subtype: Single Family Residence
Materials
- Brick, Drywall, Vinyl Siding, Wood Siding
- Roof: Shingle
Condition
- Resale
- New construction: No
- Year built: 2004
Utilities & green energy
- Sewer: Public Sewer
- Water: Public
Community & HOA
Community
- Features: Common Grounds/Area, Home Owners Association
- Subdivision: The Woods At Summerford
HOA
- Has HOA: Yes
- Services included: Common Areas
- HOA fee: $75 quarterly
Location
- Region: Chesterfield
Financial & listing details
- Price per square foot: $172/sqft
- Tax assessed value: $520,400
- Annual tax amount: $4,534
- Date on market: 10/11/2025
- Ownership: Individuals
- Ownership type: Sole Proprietor