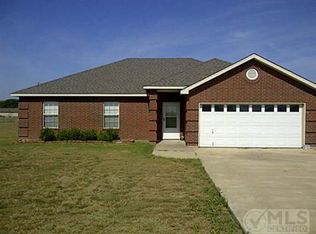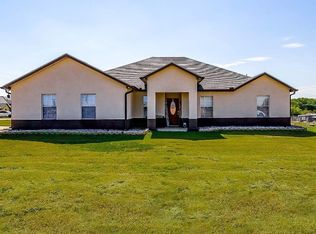Sold on 04/29/25
Price Unknown
9316 Wheatfield Rd, Grandview, TX 76050
4beds
1,859sqft
Single Family Residence
Built in 2019
1 Acres Lot
$355,200 Zestimate®
$--/sqft
$2,336 Estimated rent
Home value
$355,200
$320,000 - $394,000
$2,336/mo
Zestimate® history
Loading...
Owner options
Explore your selling options
What's special
NO HOA, NO WATER BILL, NO CITY TAXES! This beautiful 4 bedroom, or 3 bedroom and an office 2019 rancher is ready for a new owner. Recent wood-look tile floor installed throughout besides bedrooms. Nicely landscaped 1 acre lot with a stamped concrete driveway to elevate curb appeal. Open concept floor plan with kitchen overlooking the bright dining-living area with tall ceilings and stone wood-burning fireplace. Perfect to relax after a long day or to entertain guests. Beautiful and spacious custom kitchen equipped with tons of cabinets and granite counter tops, stainless steel appliances and a large breakfast bar. Split bedrooms set up with huge primary bedroom, jetted tub and walk-in closet. Secondary bedrooms are great size, and one has built in cabinets that would make for a perfect office space. Covered back patio with stone pillars overlooking the big back yard in a country setting. Buyers backed out due to personal reasons, nothing to do with the house.
Zillow last checked: 8 hours ago
Listing updated: May 06, 2025 at 06:13am
Listed by:
Anna Lopez 0520160 817-992-7871,
HomeSmart 817-992-7871
Bought with:
Kevin Rutherford
Keller Williams Realty-FM
Source: NTREIS,MLS#: 20660997
Facts & features
Interior
Bedrooms & bathrooms
- Bedrooms: 4
- Bathrooms: 2
- Full bathrooms: 2
Primary bedroom
- Features: Dual Sinks, Garden Tub/Roman Tub, Jetted Tub, Separate Shower, Walk-In Closet(s)
- Level: First
- Dimensions: 16 x 15
Bedroom
- Level: First
- Dimensions: 11 x 15
Bedroom
- Level: First
- Dimensions: 13 x 11
Other
- Level: First
- Dimensions: 9 x 9
Other
- Features: Granite Counters
- Level: First
- Dimensions: 6 x 8
Kitchen
- Features: Breakfast Bar, Built-in Features, Eat-in Kitchen, Granite Counters, Pantry
- Level: First
- Dimensions: 15 x 11
Living room
- Features: Fireplace
- Level: First
- Dimensions: 17 x 18
Office
- Features: Built-in Features, Ceiling Fan(s)
- Level: First
- Dimensions: 10 x 10
Utility room
- Features: Utility Room
- Level: First
- Dimensions: 7 x 5
Heating
- Central, ENERGY STAR Qualified Equipment, Fireplace(s)
Cooling
- Central Air, Ceiling Fan(s), ENERGY STAR Qualified Equipment
Appliances
- Included: Dishwasher, Electric Cooktop, Electric Oven, Electric Water Heater, Disposal, Microwave
- Laundry: Washer Hookup, Electric Dryer Hookup, Laundry in Utility Room
Features
- Decorative/Designer Lighting Fixtures, Eat-in Kitchen, Granite Counters, Open Floorplan, Pantry, Cable TV, Vaulted Ceiling(s), Walk-In Closet(s), Wired for Sound
- Flooring: Carpet, Ceramic Tile
- Has basement: No
- Number of fireplaces: 1
- Fireplace features: Living Room, Wood Burning
Interior area
- Total interior livable area: 1,859 sqft
Property
Parking
- Total spaces: 2
- Parking features: Garage Faces Front, Garage
- Attached garage spaces: 2
Features
- Levels: One
- Stories: 1
- Patio & porch: Covered
- Pool features: None
Lot
- Size: 1.00 Acres
Details
- Additional structures: Shed(s)
- Parcel number: 126243600030
Construction
Type & style
- Home type: SingleFamily
- Architectural style: Ranch,Detached
- Property subtype: Single Family Residence
Materials
- Brick, Rock, Stone
- Foundation: Slab
- Roof: Composition
Condition
- Year built: 2019
Utilities & green energy
- Sewer: Aerobic Septic
- Water: Well
- Utilities for property: Septic Available, Water Available, Cable Available
Community & neighborhood
Security
- Security features: Smoke Detector(s)
Location
- Region: Grandview
- Subdivision: Quail Run
Other
Other facts
- Listing terms: Cash,Conventional,FHA,USDA Loan,VA Loan
- Road surface type: Asphalt
Price history
| Date | Event | Price |
|---|---|---|
| 4/29/2025 | Sold | -- |
Source: NTREIS #20660997 | ||
| 4/13/2025 | Pending sale | $375,000$202/sqft |
Source: NTREIS #20660997 | ||
| 4/12/2025 | Listing removed | $375,000$202/sqft |
Source: NTREIS #20660997 | ||
| 4/6/2025 | Contingent | $375,000$202/sqft |
Source: NTREIS #20660997 | ||
| 3/30/2025 | Price change | $375,000-0.7%$202/sqft |
Source: NTREIS #20660997 | ||
Public tax history
| Year | Property taxes | Tax assessment |
|---|---|---|
| 2024 | $4,786 +19.6% | $346,820 +10% |
| 2023 | $4,000 -16.9% | $315,291 +10% |
| 2022 | $4,816 -5.1% | $286,628 +0.1% |
Find assessor info on the county website
Neighborhood: 76050
Nearby schools
GreatSchools rating
- 3/10Alvarado Intermediate SchoolGrades: 3-5Distance: 3.3 mi
- 5/10Alvarado J High SchoolGrades: 6-8Distance: 4.7 mi
- 5/10Alvarado High SchoolGrades: 9-12Distance: 2.7 mi
Schools provided by the listing agent
- Elementary: Alvarado N
- High: Alvarado
- District: Alvarado ISD
Source: NTREIS. This data may not be complete. We recommend contacting the local school district to confirm school assignments for this home.
Get a cash offer in 3 minutes
Find out how much your home could sell for in as little as 3 minutes with a no-obligation cash offer.
Estimated market value
$355,200
Get a cash offer in 3 minutes
Find out how much your home could sell for in as little as 3 minutes with a no-obligation cash offer.
Estimated market value
$355,200

