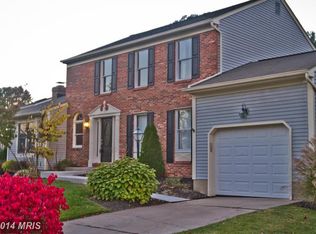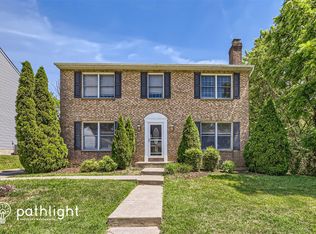Exquisite!!! Remodel Completed 2020 Including HVAC. Shows Like A Model!!! Updated 3 Bedroom / 3.5 Bath Vinyl Colonial With 1 Car Attached Garage, Covered Front Porch And Screen Enclosed Deck In Ramblebrook. Main Level Showcases Gorgeous Engineered Hardwood Floor Throughout , Foyer With Shiplap Wall, Living Room With Fresh Neutral Paint, Dining Room With Breakfast Bar Opening Into The Updated Gourmet Eat-In Kitchen Stainless Steel Appliances, 5 Burner Electric Stove / Oven, Range Hood, Built-In Microwave, Side By Side Refrigerator With Ice And Water Dispenser, Dishwasher, Disposal, Recessed Lights, Granite Countertops, 42" White Cabinets With Crown Molding, Pantry, Table Space, Access To Rear Screened Porch And Adjacent Family Room With Ceiling Fan, Brick Wood Burning Fireplace, Vaulted Ceiling And Inside Access To Attached 1 Car Garage With Updated Poured Floor As Well As Updated Main Level Powder Room With Ceramic Floor And Quartz Countertop. Upper Level Features Master Bedroom With Engineered Hardwood Floor And 2 Double Door Closets, Updated Master Bath With Ceramic Tile Floor & Shower Surround And Quartz Countertop, Bedroom 2 With Engineered Hardwood Floor And Double Door Closet, Bedroom 3 With Engineered Hardwood Floor And Double Door Closet, Updated Full Hall Bath With Ceramic Tile Floor & Shower Surround And Quartz Countertop. Fully Finished Lower Level Offers Game Room With Updated Carpet And Recessed Lights, Expansive Rec Room With Updated Carpet And Recessed Lights, Updated Full Hall Bath With Ceramic Tile Floor & Shower Surround And Quartz Countertop As Well As Walk Up To The Rear Yard. Premium Outdoor Space For Outdoor Entertaining And Relaxing Including 13x16 Screened And Covered Rear Deck With Ceiling Fan And Electric, And Additional 8x12 Deck. Updates Include High Efficiency Gas Hot Water Heater, Hot Water Heater, Windows And Asphalt Shingle Roof. Gorgeous Inside And Move In Ready!!! BEST AND FINAL OFFERS ARE DUE BY 9PM TUESDAY 4/27 WITHOUT ESCALATION CLAUSES.
This property is off market, which means it's not currently listed for sale or rent on Zillow. This may be different from what's available on other websites or public sources.

