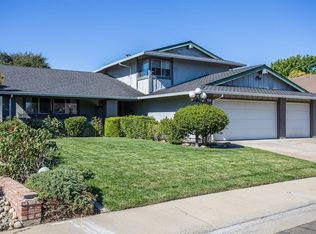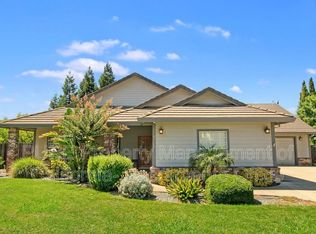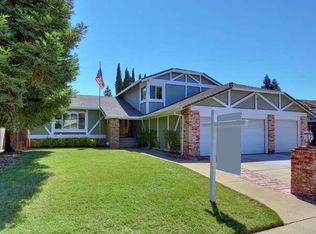Closed
$655,000
9316 Feickert Dr, Elk Grove, CA 95624
4beds
2,206sqft
Single Family Residence
Built in 1984
7,840.8 Square Feet Lot
$649,500 Zestimate®
$297/sqft
$3,378 Estimated rent
Home value
$649,500
$585,000 - $721,000
$3,378/mo
Zestimate® history
Loading...
Owner options
Explore your selling options
What's special
This exquisite home in East Elk Grove seamlessly combines comfort and sophistication. Upon entry, you're greeted by formal living and dining areas, ideal for hosting and entertaining. The heart of the home is a spacious kitchen featuring a pantry, breakfast nook, and an adjoining family room with a cozy fireplace and built-in wet bar. A large sliding glass door leads to a beautifully landscaped backyard, perfect for effortless indoor-outdoor living. With four bedrooms and three full bathrooms, this home offers versatility for families and guests alike, including a convenient downstairs bedroom and bath. The primary suite serves as a private retreat with an updated spa-like bathroom and ample space for relaxation. The expansive backyard is an entertainer's paradise, featuring a built-in solar-heated pool, thriving grapevines for wine enthusiasts, and a handy storage shed. Situated on a generous lot, this property also includes a three-car garage and is conveniently located near top-rated schools, shopping centers, and dining options. This home truly has it all - schedule a tour today to experience it for yourself!
Zillow last checked: 8 hours ago
Listing updated: February 28, 2025 at 08:53am
Listed by:
Mark De Gennaro DRE #01394970 916-849-4810,
Coldwell Banker Realty
Bought with:
Denice Dell, DRE #01425525
Navigate Realty
Source: MetroList Services of CA,MLS#: 225005654Originating MLS: MetroList Services, Inc.
Facts & features
Interior
Bedrooms & bathrooms
- Bedrooms: 4
- Bathrooms: 3
- Full bathrooms: 3
Primary bedroom
- Features: Closet
Primary bathroom
- Features: Shower Stall(s), Double Vanity, Granite Counters, Tile, Window
Dining room
- Features: Breakfast Nook, Formal Room
Kitchen
- Features: Breakfast Area, Pantry Closet, Quartz Counter, Tile Counters, Laminate Counters
Heating
- Central, Fireplace(s)
Cooling
- Ceiling Fan(s), Central Air
Appliances
- Included: Built-In Electric Oven, Gas Cooktop, Gas Water Heater, Dishwasher, Disposal, Microwave
- Laundry: Laundry Room, Cabinets, Hookups Only, Inside Room
Features
- Central Vacuum
- Flooring: Carpet, Laminate, Tile, Wood
- Number of fireplaces: 1
- Fireplace features: Family Room, Wood Burning
Interior area
- Total interior livable area: 2,206 sqft
Property
Parking
- Total spaces: 3
- Parking features: Attached, Garage Door Opener, Garage Faces Front, Interior Access, Driveway
- Attached garage spaces: 3
- Has uncovered spaces: Yes
Features
- Stories: 2
- Has private pool: Yes
- Pool features: On Lot, Gunite, Solar Heat
- Fencing: Back Yard
Lot
- Size: 7,840 sqft
- Features: Auto Sprinkler F&R, Curb(s)/Gutter(s), Landscape Back, Landscape Front
Details
- Additional structures: Shed(s)
- Parcel number: 11602430100000
- Zoning description: RD-5
- Special conditions: Standard
Construction
Type & style
- Home type: SingleFamily
- Architectural style: Contemporary
- Property subtype: Single Family Residence
Materials
- Stucco, Frame, Wood
- Foundation: Combination
- Roof: Composition
Condition
- Year built: 1984
Utilities & green energy
- Sewer: In & Connected, Public Sewer
- Water: Meter on Site, Public
- Utilities for property: Cable Available, Public, Underground Utilities, Natural Gas Connected
Community & neighborhood
Location
- Region: Elk Grove
Other
Other facts
- Road surface type: Paved, Paved Sidewalk
Price history
| Date | Event | Price |
|---|---|---|
| 2/27/2025 | Sold | $655,000-0.8%$297/sqft |
Source: MetroList Services of CA #225005654 | ||
| 1/28/2025 | Pending sale | $660,000$299/sqft |
Source: MetroList Services of CA #225005654 | ||
| 1/17/2025 | Listed for sale | $660,000-1.5%$299/sqft |
Source: MetroList Services of CA #225005654 | ||
| 10/24/2024 | Listing removed | $670,000$304/sqft |
Source: MetroList Services of CA #224095154 | ||
| 10/24/2024 | Price change | $670,000-1.5%$304/sqft |
Source: MetroList Services of CA #224095154 | ||
Public tax history
| Year | Property taxes | Tax assessment |
|---|---|---|
| 2025 | -- | $274,105 +2% |
| 2024 | $2,954 +2.7% | $268,731 +2% |
| 2023 | $2,876 +2% | $263,463 +2% |
Find assessor info on the county website
Neighborhood: 95624
Nearby schools
GreatSchools rating
- 6/10Ellen Feickert Elementary SchoolGrades: K-6Distance: 0.1 mi
- 7/10Joseph Kerr Middle SchoolGrades: 7-8Distance: 1 mi
- 7/10Elk Grove High SchoolGrades: 9-12Distance: 1.6 mi
Get a cash offer in 3 minutes
Find out how much your home could sell for in as little as 3 minutes with a no-obligation cash offer.
Estimated market value
$649,500
Get a cash offer in 3 minutes
Find out how much your home could sell for in as little as 3 minutes with a no-obligation cash offer.
Estimated market value
$649,500


